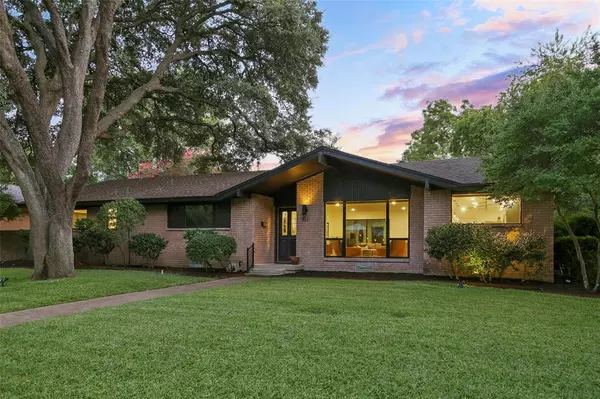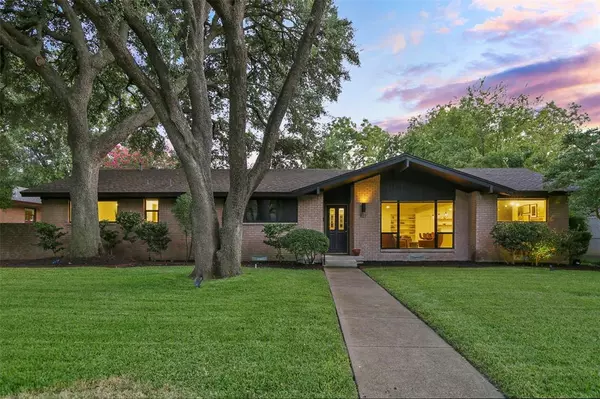For more information regarding the value of a property, please contact us for a free consultation.
Key Details
Property Type Single Family Home
Sub Type Single Family Residence
Listing Status Sold
Purchase Type For Sale
Square Footage 1,956 sqft
Price per Sqft $255
Subdivision Richardson Heights Estates
MLS Listing ID 14439328
Sold Date 11/18/20
Style Contemporary/Modern,Mid-Century Modern,Ranch
Bedrooms 3
Full Baths 2
Half Baths 1
HOA Y/N None
Total Fin. Sqft 1956
Year Built 1960
Annual Tax Amount $8,668
Lot Size 10,105 Sqft
Acres 0.232
Property Description
Come experience this show stopper in Richardson Heights! This home was fully renovated. This home captures your attention from the moment you enter with its clean lines & spacious open plan.The high-end designer finishes complement the style including oversized quartz waterfall kitchen island. Kitchen offers ample counter space with custom cabinets.Every single surface was touched.New hand scraped wood floors,Enlarged relaxing master suite with custom walk in closet,soaker tub, dual wine fridge, smart recessed lighting,all new black frame windows,black hardware on all doors, second bathroom & powder bath renovated,new outdoor living space with custom fireplace,new irrigation system for your large treed lot.
Location
State TX
County Dallas
Direction From 75 , west on Arapaho, left on Waterview. Left on Teakwood. House on the right side.
Rooms
Dining Room 1
Interior
Interior Features Built-in Wine Cooler, Cable TV Available, Decorative Lighting, Flat Screen Wiring, High Speed Internet Available
Heating Central, Natural Gas
Cooling Central Air, Electric
Flooring Ceramic Tile, Wood
Fireplaces Number 1
Fireplaces Type Wood Burning
Appliance Convection Oven, Disposal, Electric Oven, Gas Cooktop, Gas Range, Plumbed For Gas in Kitchen, Plumbed for Ice Maker, Vented Exhaust Fan
Heat Source Central, Natural Gas
Exterior
Exterior Feature Fire Pit
Garage Spaces 2.0
Fence Wood
Utilities Available Alley, City Sewer, City Water, Curbs, Sidewalk
Roof Type Composition
Parking Type Garage, Garage Faces Rear
Total Parking Spaces 2
Garage Yes
Building
Lot Description Interior Lot, Many Trees, Sprinkler System
Story One
Foundation Pillar/Post/Pier
Level or Stories One
Structure Type Brick,Siding
Schools
Elementary Schools Mohawk
Middle Schools Richardson West
High Schools Pearce
School District Richardson Isd
Others
Ownership Owner
Acceptable Financing Cash, Conventional, VA Loan
Listing Terms Cash, Conventional, VA Loan
Financing Conventional
Read Less Info
Want to know what your home might be worth? Contact us for a FREE valuation!

Our team is ready to help you sell your home for the highest possible price ASAP

©2024 North Texas Real Estate Information Systems.
Bought with Sergio Manriquez • Allie Beth Allman & Assoc.
GET MORE INFORMATION




