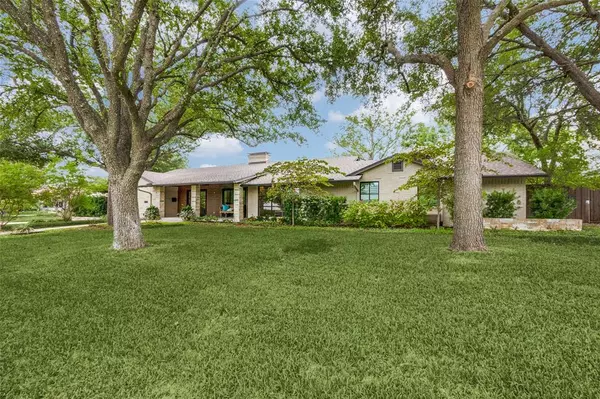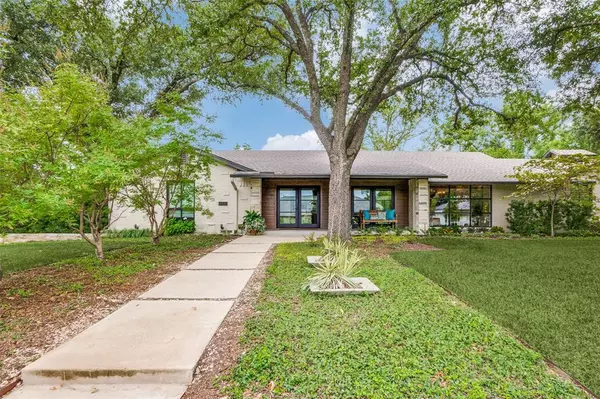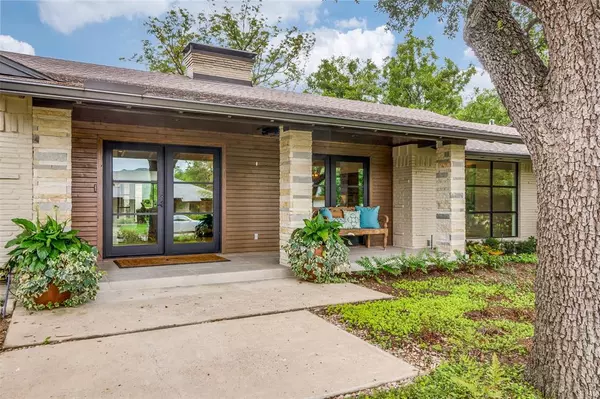For more information regarding the value of a property, please contact us for a free consultation.
Key Details
Property Type Single Family Home
Sub Type Single Family Residence
Listing Status Sold
Purchase Type For Sale
Square Footage 4,709 sqft
Price per Sqft $371
Subdivision Eudora Estates 1
MLS Listing ID 14431555
Sold Date 11/25/20
Style Contemporary/Modern,Ranch,Traditional
Bedrooms 4
Full Baths 3
Half Baths 2
HOA Y/N None
Total Fin. Sqft 4709
Year Built 2016
Lot Size 0.515 Acres
Acres 0.515
Property Description
Welcome home to this completely rebuilt Hill Country Modern Masterpiece. Taken to the studs in 2016, this gorgeous one story home is just over 4,700 sq ft, with a new master and media room addition. Built for entertaining, sitting on over a half acre corner lot, with lush landscaping and two outdoor living areas. Natural light was the priority during this build, featuring walls upon walls of glass, 3 fireplaces, walnut cabinetry, Wolf and Sub Zero appliances, 4 ft tile + wood floors, and a 9 ft quartzite island. The new private master suite w-media room, is split from the 3 additional bedrooms, and 2nd master can easily serve as an in-law suite. Upgraded lighting fixtures and Magnolia Smart Home technology.
Location
State TX
County Dallas
Direction From 75, turn west on Royal Lane, follow to St. Michaels and turn north, follow to Midbury, turn left (west) home is immediately on the left.
Rooms
Dining Room 2
Interior
Interior Features Built-in Wine Cooler, Decorative Lighting, Flat Screen Wiring, Smart Home System, Sound System Wiring
Heating Central, Natural Gas
Cooling Ceiling Fan(s), Central Air, Electric
Flooring Ceramic Tile, Wood
Fireplaces Number 3
Fireplaces Type Gas Starter, Masonry, See Through Fireplace, Wood Burning
Appliance Built-in Refrigerator, Commercial Grade Range, Convection Oven, Dishwasher, Disposal, Double Oven, Gas Cooktop, Ice Maker, Microwave, Plumbed For Gas in Kitchen, Plumbed for Ice Maker, Tankless Water Heater, Gas Water Heater
Heat Source Central, Natural Gas
Laundry Full Size W/D Area
Exterior
Exterior Feature Covered Patio/Porch, Dog Run, Fire Pit, Rain Gutters, Lighting, Outdoor Living Center
Garage Spaces 3.0
Fence Gate, Wrought Iron, Wood
Utilities Available Alley, City Sewer, City Water, Curbs, Sidewalk
Roof Type Composition,Metal
Total Parking Spaces 3
Garage Yes
Building
Lot Description Corner Lot, Landscaped, Lrg. Backyard Grass, Many Trees, Sprinkler System, Subdivision
Story One
Foundation Combination
Level or Stories One
Structure Type Brick,Fiber Cement,Wood
Schools
Elementary Schools Kramer
Middle Schools Benjamin Franklin
High Schools Hillcrest
School District Dallas Isd
Others
Ownership See Agent
Acceptable Financing Cash, Conventional
Listing Terms Cash, Conventional
Financing Conventional
Read Less Info
Want to know what your home might be worth? Contact us for a FREE valuation!

Our team is ready to help you sell your home for the highest possible price ASAP

©2025 North Texas Real Estate Information Systems.
Bought with Marc Ching • Allie Beth Allman & Assoc.



