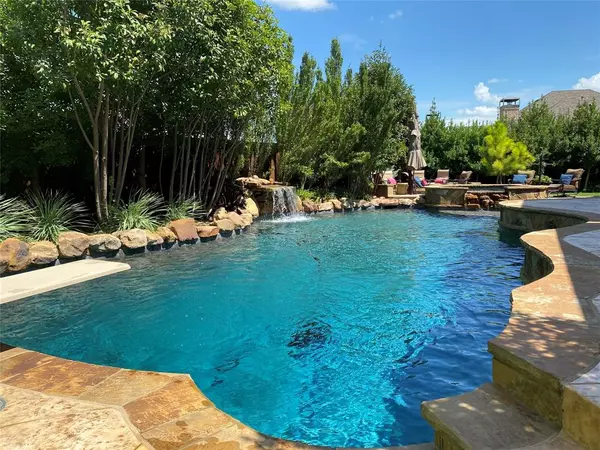For more information regarding the value of a property, please contact us for a free consultation.
Key Details
Property Type Single Family Home
Sub Type Single Family Residence
Listing Status Sold
Purchase Type For Sale
Square Footage 4,597 sqft
Price per Sqft $258
Subdivision Whitley Place Ph 6
MLS Listing ID 14429087
Sold Date 11/19/20
Style Traditional
Bedrooms 5
Full Baths 5
Half Baths 3
HOA Fees $77/ann
HOA Y/N Mandatory
Total Fin. Sqft 4597
Year Built 2014
Annual Tax Amount $19,693
Lot Size 0.432 Acres
Acres 0.432
Property Description
YOUR PARADISE AWAITS YOU! This custom Huntington home located in highly-sought after Whitley Place is simply BREATHTAKING. Every detail was thought out as you walk thru this stunning floor plan that includes a dwnstrs guest ste and study. Upstrs entertain in the over-sized media rm, gamerm, and additional bonus rms! Upgrades galore incl upgraded light fixtures, beautiful wood flooring throughout, shutters, built-ins, wood beams, 5 car garage, over-sized built in fridge, anti-scale water system, and MORE! With well over $250k+ in the backyard alone, you will never want to leave this SPECTACULAR private backyard PARADISE with resort-style pool, spa, and extended outdoor living surrounded by lavish landscape.
Location
State TX
County Collin
Community Community Pool, Greenbelt, Jogging Path/Bike Path, Park, Playground
Direction See GPS.
Rooms
Dining Room 2
Interior
Interior Features Decorative Lighting, Flat Screen Wiring, High Speed Internet Available, Paneling, Smart Home System, Sound System Wiring, Vaulted Ceiling(s)
Heating Central, Natural Gas
Cooling Ceiling Fan(s), Central Air, Electric
Flooring Carpet, Ceramic Tile, Wood
Fireplaces Number 1
Fireplaces Type Gas Logs
Appliance Built-in Refrigerator, Dishwasher, Disposal, Double Oven, Gas Cooktop, Microwave, Water Filter
Heat Source Central, Natural Gas
Laundry Electric Dryer Hookup
Exterior
Exterior Feature Attached Grill, Covered Patio/Porch, Fire Pit, Rain Gutters, Outdoor Living Center, Private Yard
Garage Spaces 5.0
Fence Wood
Pool Diving Board, Gunite, Heated, In Ground, Pool/Spa Combo, Pool Sweep, Water Feature
Community Features Community Pool, Greenbelt, Jogging Path/Bike Path, Park, Playground
Utilities Available City Sewer, City Water
Roof Type Composition
Parking Type Epoxy Flooring, Garage Door Opener, Oversized
Total Parking Spaces 5
Garage Yes
Private Pool 1
Building
Lot Description Cul-De-Sac, Few Trees, Interior Lot, Landscaped, Lrg. Backyard Grass, Sprinkler System, Subdivision
Story Two
Foundation Slab
Level or Stories Two
Structure Type Brick
Schools
Elementary Schools Cynthia A Cockrell
Middle Schools Lorene Rogers
High Schools Prosper
School District Prosper Isd
Others
Ownership of Record
Acceptable Financing Cash, Conventional, FHA, VA Loan
Listing Terms Cash, Conventional, FHA, VA Loan
Financing Conventional
Read Less Info
Want to know what your home might be worth? Contact us for a FREE valuation!

Our team is ready to help you sell your home for the highest possible price ASAP

©2024 North Texas Real Estate Information Systems.
Bought with Janet Dufresne Beal • The Vaile Group Real Estate
GET MORE INFORMATION




