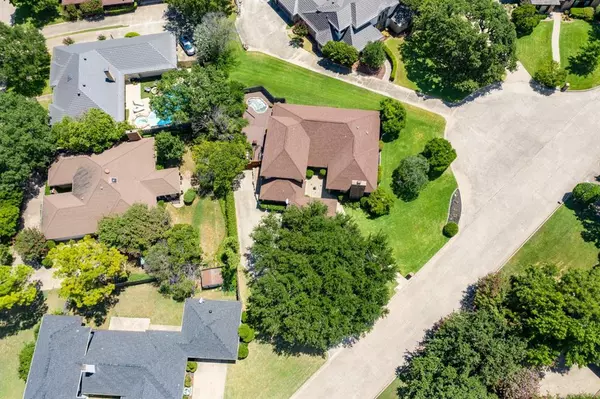For more information regarding the value of a property, please contact us for a free consultation.
Key Details
Property Type Single Family Home
Sub Type Single Family Residence
Listing Status Sold
Purchase Type For Sale
Square Footage 3,243 sqft
Price per Sqft $141
Subdivision Trophy Club # 1
MLS Listing ID 14392414
Sold Date 09/14/20
Style Tudor
Bedrooms 4
Full Baths 3
HOA Y/N None
Total Fin. Sqft 3243
Year Built 1979
Annual Tax Amount $9,365
Lot Size 0.264 Acres
Acres 0.264
Property Description
Looking for a great combination of modern updates with retro architectural features and CHARACTER? Then this home will delight you and loads of windows bring in the light! The floor plan is flexible with four bedrooms and three full baths. The primary bedroom and one guest bedroom are down, ideal for the changing needs of your family. The open and spacious kitchen gives you ample room to prep and serve all your meals. The two living rooms are connected by a charming wet bar that will surely impress your guests. The LOW MAINTENANCE backyard is the perfect oasis equipped with an in-ground SPA and DECK! Recent updates include windows and roof. You would be lucky to call this quiet golf-course street home!
Location
State TX
County Denton
Direction Highway 114 to Trophy Club Drive, go past Trophy Club Country Club and turn right on Oakmont Drive.
Rooms
Dining Room 2
Interior
Interior Features Cable TV Available, High Speed Internet Available, Vaulted Ceiling(s), Wet Bar
Heating Central, Electric
Cooling Ceiling Fan(s), Central Air, Electric
Flooring Carpet, Ceramic Tile, Wood
Fireplaces Number 2
Fireplaces Type Wood Burning
Appliance Electric Cooktop, Electric Oven, Microwave, Plumbed for Ice Maker, Refrigerator
Heat Source Central, Electric
Laundry Full Size W/D Area
Exterior
Garage Spaces 2.0
Fence Wood
Utilities Available MUD Sewer, MUD Water
Roof Type Composition
Parking Type Garage Door Opener, Garage
Total Parking Spaces 2
Garage Yes
Building
Lot Description Interior Lot, No Backyard Grass, Sprinkler System
Story Two
Foundation Slab
Level or Stories Two
Structure Type Brick
Schools
Elementary Schools Lakeview
Middle Schools Medlin
High Schools Byron Nelson
School District Northwest Isd
Others
Restrictions Deed,Easement(s)
Ownership Callaway
Acceptable Financing Cash, Conventional, FHA, VA Loan
Listing Terms Cash, Conventional, FHA, VA Loan
Financing Conventional
Read Less Info
Want to know what your home might be worth? Contact us for a FREE valuation!

Our team is ready to help you sell your home for the highest possible price ASAP

©2024 North Texas Real Estate Information Systems.
Bought with Dusty Irving • My Texas Home Real Estate
GET MORE INFORMATION




