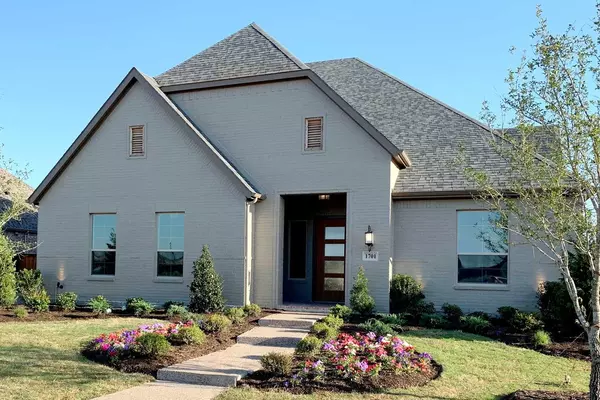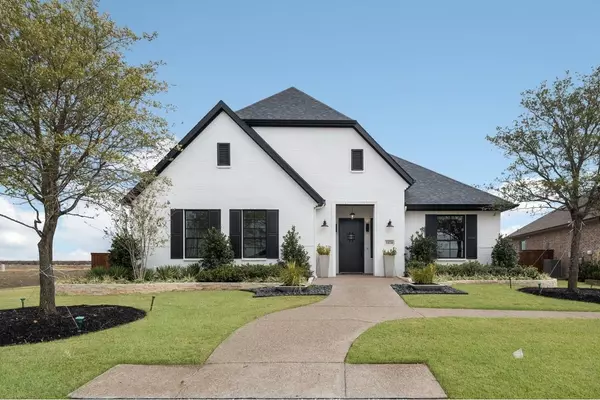For more information regarding the value of a property, please contact us for a free consultation.
Key Details
Property Type Single Family Home
Sub Type Single Family Residence
Listing Status Sold
Purchase Type For Sale
Square Footage 4,341 sqft
Price per Sqft $154
Subdivision Legacy Gardens
MLS Listing ID 14262871
Sold Date 10/09/20
Style Traditional
Bedrooms 5
Full Baths 5
Half Baths 1
HOA Fees $100/ann
HOA Y/N Mandatory
Total Fin. Sqft 4341
Year Built 2020
Lot Size 0.260 Acres
Acres 0.26
Lot Dimensions 87 x 130
Property Description
NEW Risland Home's Cathy Plan is a show stopping 5 bedroom, 5.1 bath home with painted brick & stunning oversized windows offering lots of natural light & a great view of your extended covered patio. The spacious family room has vaulted ceilings & fireplace opening up to a magnificent kitchen with large island, loads of counter & shelf space. Extended Owner's Suite is enhanced by a spa like master bath with separate vanities & large walk-in closet. Downstairs find one additional bedroom & en-suite bath & a separate study. Upstairs has a gameroom & 3 additional bedrooms & 3 baths. Oversized bedroom upstairs has en-suite bath & large walk-in & could be used as 2nd master. 3 Car Garage & Many Upgrades! A MUST SEE!
Location
State TX
County Collin
Community Community Pool, Community Sprinkler, Jogging Path/Bike Path, Park
Direction North on Tollway, exit at 380 and continue on service road to Prosper Trail. Go West on Prosper Trail, neighborhood is directly on the right.
Rooms
Dining Room 2
Interior
Interior Features Decorative Lighting, High Speed Internet Available, Smart Home System, Vaulted Ceiling(s)
Heating Central, Natural Gas, Zoned
Cooling Ceiling Fan(s), Central Air, Electric, Zoned
Flooring Carpet, Ceramic Tile, Wood
Fireplaces Number 1
Fireplaces Type Gas Starter
Appliance Convection Oven, Dishwasher, Disposal, Double Oven, Electric Oven, Gas Cooktop, Microwave, Plumbed For Gas in Kitchen, Plumbed for Ice Maker, Gas Water Heater
Heat Source Central, Natural Gas, Zoned
Laundry Electric Dryer Hookup, Full Size W/D Area
Exterior
Exterior Feature Covered Patio/Porch, Rain Gutters, Lighting
Garage Spaces 3.0
Fence Wood
Community Features Community Pool, Community Sprinkler, Jogging Path/Bike Path, Park
Utilities Available City Sewer, City Water
Roof Type Composition
Parking Type Garage Door Opener, Garage
Total Parking Spaces 3
Garage Yes
Building
Lot Description Few Trees, Interior Lot, Landscaped, Lrg. Backyard Grass, Sprinkler System, Subdivision
Story Two
Foundation Slab
Level or Stories Two
Structure Type Brick
Schools
Elementary Schools Charles And Cindy Stuber
Middle Schools Reynolds
High Schools Prosper
School District Prosper Isd
Others
Restrictions Deed,Development
Ownership Risland Homes
Acceptable Financing Contact Agent
Listing Terms Contact Agent
Financing Conventional
Read Less Info
Want to know what your home might be worth? Contact us for a FREE valuation!

Our team is ready to help you sell your home for the highest possible price ASAP

©2024 North Texas Real Estate Information Systems.
Bought with Tracy Dyhre • WILLIAM DAVIS REALTY
GET MORE INFORMATION




