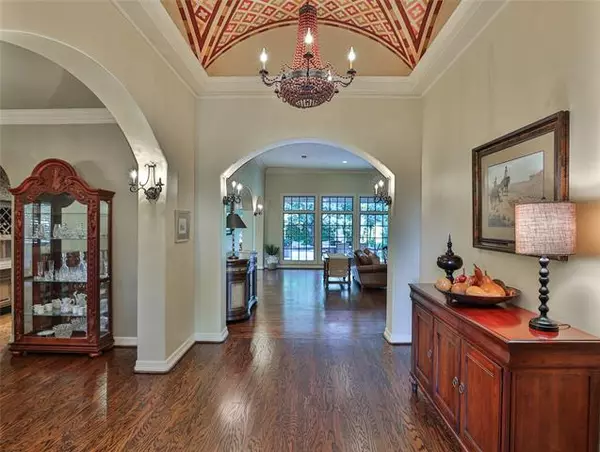For more information regarding the value of a property, please contact us for a free consultation.
Key Details
Property Type Single Family Home
Sub Type Single Family Residence
Listing Status Sold
Purchase Type For Sale
Square Footage 6,851 sqft
Price per Sqft $193
Subdivision Mira Vista Add
MLS Listing ID 14404151
Sold Date 10/01/20
Style Traditional
Bedrooms 6
Full Baths 5
Half Baths 1
HOA Fees $183/qua
HOA Y/N Mandatory
Total Fin. Sqft 6851
Year Built 1994
Annual Tax Amount $30,812
Lot Size 0.395 Acres
Acres 0.395
Property Description
This home has the perfect blend of timeless traditional architecture and elegant finishes in a picturesque location. The open floor-plan is graced with 4 fireplaces and expansive windows that overlook the pool and golf course, which is perfect for entertaining. Gourmet kitchen is highlighted by gorgeous granite, stainless steel appliances and a massive bar. Master suite and additional bedroom on first level. The upstairs has additional bedrooms, exercise room, living area and study. The backyard oasis has a heated pool and spa, different living centers and flourishing landscaping. Located in 24-hour guarded and gated Mira Vista community.
Location
State TX
County Tarrant
Community Gated, Guarded Entrance, Jogging Path/Bike Path, Perimeter Fencing
Direction South on Bryant Irvin, right on Mira Vista Blvd, Straight through security gate, Right on Turnberry, Left on Laurel Valley Dr then Left on Laurel Valley Court. Home is on the Left.
Rooms
Dining Room 2
Interior
Interior Features Decorative Lighting
Heating Central, Natural Gas, Zoned
Cooling Ceiling Fan(s), Central Air, Electric, Zoned
Flooring Carpet, Ceramic Tile, Slate, Wood
Fireplaces Number 4
Fireplaces Type Gas Starter, Stone, Wood Burning
Appliance Built-in Refrigerator, Convection Oven, Dishwasher, Disposal, Double Oven, Electric Cooktop, Microwave, Plumbed for Ice Maker, Gas Water Heater
Heat Source Central, Natural Gas, Zoned
Laundry Electric Dryer Hookup, Full Size W/D Area, Washer Hookup
Exterior
Exterior Feature Balcony, Fire Pit, Rain Gutters
Garage Spaces 3.0
Fence Wrought Iron
Pool Gunite, In Ground, Separate Spa/Hot Tub, Water Feature
Community Features Gated, Guarded Entrance, Jogging Path/Bike Path, Perimeter Fencing
Utilities Available City Sewer, City Water, Individual Gas Meter, Individual Water Meter, Private Road
Roof Type Slate,Tile
Parking Type Garage Door Opener, Garage, Garage Faces Side
Garage Yes
Private Pool 1
Building
Lot Description Cul-De-Sac, Few Trees, Lrg. Backyard Grass, Many Trees, On Golf Course, Subdivision
Story Two
Foundation Slab
Structure Type Brick
Schools
Elementary Schools Ridgleahil
Middle Schools Monnig
High Schools Arlngtnhts
School District Fort Worth Isd
Others
Restrictions Deed,Development
Ownership Of Record
Acceptable Financing Cash, Conventional
Listing Terms Cash, Conventional
Financing Cash
Read Less Info
Want to know what your home might be worth? Contact us for a FREE valuation!

Our team is ready to help you sell your home for the highest possible price ASAP

©2024 North Texas Real Estate Information Systems.
Bought with Samuel Demel • Burt Ladner Real Estate LLC
GET MORE INFORMATION




