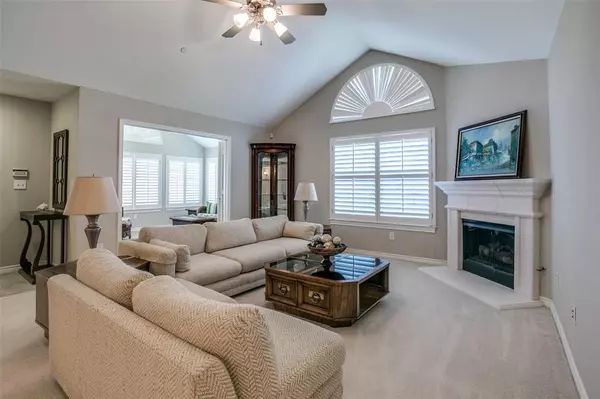For more information regarding the value of a property, please contact us for a free consultation.
Key Details
Property Type Condo
Sub Type Condominium
Listing Status Sold
Purchase Type For Sale
Square Footage 1,866 sqft
Price per Sqft $187
Subdivision Village At Prestonwood Condomi
MLS Listing ID 14392686
Sold Date 09/15/20
Style Traditional
Bedrooms 2
Full Baths 2
HOA Fees $265/mo
HOA Y/N Mandatory
Total Fin. Sqft 1866
Year Built 2005
Annual Tax Amount $6,731
Lot Dimensions TBV
Property Description
Rare opportunity to own one of the largest 1 story homes in the 55+ community, Village of Prestonwood. OWNER MUST OCCUPY! Abundant cabinets were added in the kitchen. Silestone ctr tops, breakfast bar, SS appliances + xtra storage space. Split bedrooms, spacious updated bathes, study with French doors and a coveted sunroom. Plantation shutters throughout with extended views of the manicured yard and trees. Spacious living & dining areas are open w-vaulted ceilings. Homeowners have access to clubhouse with pool, exercise ctr & library. and great visibility. Perfect for anyone that is thinking of downsizing, or that would like to live this great senior community!
Location
State TX
County Denton
Community Club House, Community Pool, Community Sprinkler, Gated, Perimeter Fencing
Direction From South of President George Bush Turnpike, Go North on Dallas Parkway, Exit and turn Left onto Parker Rd, turn Left onto Marsh Ln, Community will be on your Right before Plano Parkway.
Rooms
Dining Room 1
Interior
Interior Features Cable TV Available, High Speed Internet Available, Vaulted Ceiling(s)
Heating Central, Natural Gas
Cooling Ceiling Fan(s), Central Air, Electric
Flooring Carpet, Ceramic Tile
Fireplaces Number 1
Fireplaces Type Decorative, Gas Logs, Gas Starter
Appliance Built-in Gas Range, Convection Oven, Electric Range, Gas Water Heater
Heat Source Central, Natural Gas
Laundry Electric Dryer Hookup, Full Size W/D Area
Exterior
Exterior Feature Rain Gutters
Garage Spaces 2.0
Fence Wrought Iron
Community Features Club House, Community Pool, Community Sprinkler, Gated, Perimeter Fencing
Utilities Available City Sewer, City Water, Community Mailbox, Concrete, Curbs, Individual Gas Meter, Individual Water Meter, Underground Utilities
Roof Type Composition
Parking Type Garage Faces Rear
Total Parking Spaces 2
Garage Yes
Building
Lot Description Corner Lot, Landscaped, Sprinkler System, Subdivision
Story One
Foundation Slab
Level or Stories One
Structure Type Brick,Siding
Schools
Elementary Schools Chapel Hill
Middle Schools Arborcreek
High Schools Hebron
School District Lewisville Isd
Others
Senior Community 1
Restrictions Animals,Pet Restrictions
Ownership See Agent
Acceptable Financing Cash
Listing Terms Cash
Financing Conventional
Special Listing Condition Other
Read Less Info
Want to know what your home might be worth? Contact us for a FREE valuation!

Our team is ready to help you sell your home for the highest possible price ASAP

©2024 North Texas Real Estate Information Systems.
Bought with Gena Polo-Miles • Magee Realtors
GET MORE INFORMATION




