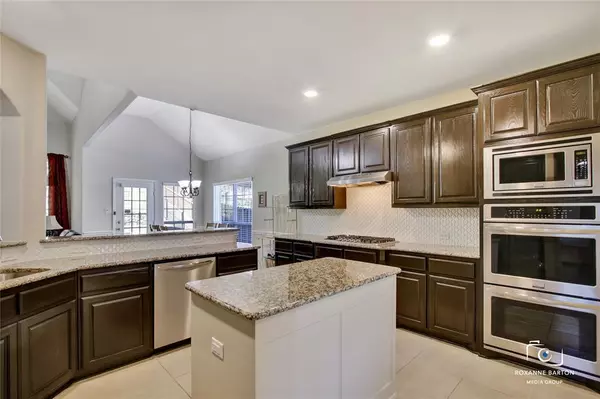For more information regarding the value of a property, please contact us for a free consultation.
Key Details
Property Type Single Family Home
Sub Type Single Family Residence
Listing Status Sold
Purchase Type For Sale
Square Footage 4,412 sqft
Price per Sqft $105
Subdivision The Preserve At Pecan Creek
MLS Listing ID 14353076
Sold Date 08/31/20
Style Traditional
Bedrooms 5
Full Baths 4
HOA Fees $38/ann
HOA Y/N Mandatory
Total Fin. Sqft 4412
Year Built 2017
Lot Size 10,890 Sqft
Acres 0.25
Property Description
Seller will contribute $4500 towards buyers closing costs! Walking distance to on site school! 2017 home with spacious foyer offers lots of solutions for family living. Lovely elevation with plenty of storage! 5 Living areas include office, formal living, family room, game room and media room! Three car garage - plenty of parking or ideal sport court! Private pool sized backyard with room for your own garden as well! Wood and iron fencing! Mist system! Security system! Sprinkler System! Gutters! Radiant Barrier! Tankless Water Heater! WOOD Floors! LORAX AV with Flat Screen TV and 8 cameras remain with home. Cook's kitchen with 5 gas cook top, stainless appliances ! Butler's Pantry! Spacious Master suite! --
Location
State TX
County Denton
Community Club House, Community Pool, Jogging Path/Bike Path, Lake, Other, Park, Playground
Direction I35E to Post Oak-Lake view Blvd- Head North and follow Lake view Blvd and continue to Dawn Oaks Turn Left - Sign in Yard NOTE -Special Financing Incentives available on this property from SIRVA Mortgage.
Rooms
Dining Room 2
Interior
Interior Features Cable TV Available, Decorative Lighting, Flat Screen Wiring, High Speed Internet Available, Smart Home System, Sound System Wiring
Heating Central, Natural Gas, Zoned
Cooling Ceiling Fan(s), Central Air, Electric, Zoned
Flooring Ceramic Tile, Wood
Fireplaces Number 1
Fireplaces Type Gas Logs, Gas Starter, Stone
Appliance Convection Oven, Dishwasher, Disposal, Double Oven, Electric Oven, Gas Cooktop, Microwave, Plumbed For Gas in Kitchen, Plumbed for Ice Maker, Vented Exhaust Fan
Heat Source Central, Natural Gas, Zoned
Laundry Electric Dryer Hookup, Full Size W/D Area, Washer Hookup
Exterior
Exterior Feature Covered Patio/Porch
Garage Spaces 3.0
Fence Wrought Iron, Wood
Community Features Club House, Community Pool, Jogging Path/Bike Path, Lake, Other, Park, Playground
Utilities Available City Sewer, City Water, Curbs, Individual Gas Meter, Sidewalk, Underground Utilities
Roof Type Composition
Parking Type Garage Faces Side, Oversized
Total Parking Spaces 3
Garage Yes
Building
Lot Description Interior Lot, Landscaped, Lrg. Backyard Grass, Subdivision
Story Two
Foundation Slab
Level or Stories Two
Structure Type Brick,Rock/Stone
Schools
Elementary Schools Pecancreek
Middle Schools Bettye Myers
High Schools Ryan H S
School District Denton Isd
Others
Restrictions Deed
Ownership SIRVA Relocation, LLC
Acceptable Financing Cash, Conventional, VA Loan
Listing Terms Cash, Conventional, VA Loan
Financing VA
Special Listing Condition Deed Restrictions, Special Contracts/Provisions
Read Less Info
Want to know what your home might be worth? Contact us for a FREE valuation!

Our team is ready to help you sell your home for the highest possible price ASAP

©2024 North Texas Real Estate Information Systems.
Bought with Stephanie Barnes • Century 21 Mike Bowman, Inc.
GET MORE INFORMATION




