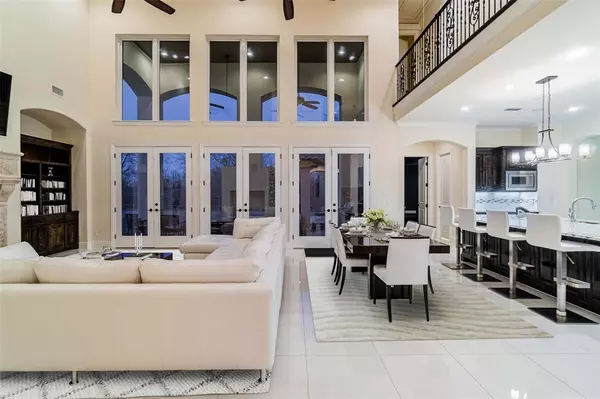For more information regarding the value of a property, please contact us for a free consultation.
Key Details
Property Type Single Family Home
Sub Type Single Family Residence
Listing Status Sold
Purchase Type For Sale
Square Footage 5,715 sqft
Price per Sqft $309
Subdivision The Hills Of Kingswood Ph 1
MLS Listing ID 14358570
Sold Date 08/25/20
Style Mediterranean
Bedrooms 5
Full Baths 4
Half Baths 1
HOA Fees $250/ann
HOA Y/N Mandatory
Total Fin. Sqft 5715
Year Built 2014
Annual Tax Amount $34,042
Lot Size 0.856 Acres
Acres 0.856
Property Description
Breathtaking mediterranean estate on oversized corner lot backing up to the trails and creek. With SEVEN car garage for a car enthusiasts dream. Step through the double iron doors into a grand entry with white tile floors and soaring high ceilings. Adorned with a beautiful staircase and wine storage. Stunning natural light with a large wall of windows up to the 20ft ceiling. Expansive open concept living, dining and kitchen ideal for the frequent entertainer. Media room will be the place everyone wants to be on game days including a wet bar with multiple wine fridge and covered patio. Master bedroom has a see through fireplace and luxurious bath and custom closet systems. 2nd floor guest quarters with hardwood
Location
State TX
County Denton
Community Greenbelt, Guarded Entrance, Jogging Path/Bike Path
Direction Fromt DNT. West on Lebanon, turn on Rock Creek. Hills of Kingswood is at the end of the street with guarded entrance.
Rooms
Dining Room 1
Interior
Interior Features Built-in Wine Cooler, Decorative Lighting, Flat Screen Wiring, High Speed Internet Available, Loft, Wet Bar
Heating Central, Natural Gas, Zoned
Cooling Central Air, Electric, Zoned
Flooring Carpet, Ceramic Tile, Other, Wood
Fireplaces Number 2
Fireplaces Type Gas Logs, Gas Starter, Master Bedroom, See Through Fireplace
Appliance Built-in Refrigerator, Dishwasher, Disposal, Double Oven, Gas Cooktop, Gas Oven, Microwave, Refrigerator
Heat Source Central, Natural Gas, Zoned
Exterior
Exterior Feature Attached Grill, Covered Patio/Porch
Garage Spaces 7.0
Fence Wrought Iron
Community Features Greenbelt, Guarded Entrance, Jogging Path/Bike Path
Utilities Available City Sewer, City Water
Roof Type Slate,Tile
Parking Type 2-Car Double Doors, Garage Door Opener, Garage, Garage Faces Side, Tandem
Total Parking Spaces 7
Garage Yes
Building
Lot Description Adjacent to Greenbelt, Corner Lot, Landscaped, Lrg. Backyard Grass, Park View, Sprinkler System
Story Two
Foundation Slab
Level or Stories Two
Structure Type Stucco
Schools
Elementary Schools Hicks
Middle Schools Arborcreek
High Schools Hebron
School District Lewisville Isd
Others
Ownership SEE TAX
Financing Conventional
Read Less Info
Want to know what your home might be worth? Contact us for a FREE valuation!

Our team is ready to help you sell your home for the highest possible price ASAP

©2024 North Texas Real Estate Information Systems.
Bought with Rebecca Dominguez • JP & Associates Frisco
GET MORE INFORMATION




