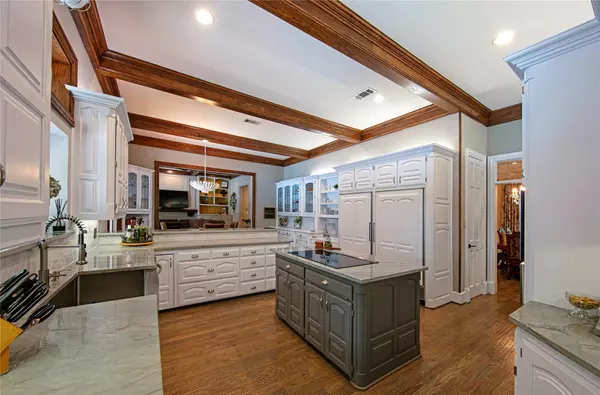For more information regarding the value of a property, please contact us for a free consultation.
Key Details
Property Type Single Family Home
Sub Type Single Family Residence
Listing Status Sold
Purchase Type For Sale
Square Footage 5,066 sqft
Price per Sqft $172
Subdivision Thornbury ~ Brook Meadows
MLS Listing ID 14375265
Sold Date 08/25/20
Style Traditional
Bedrooms 4
Full Baths 3
Half Baths 2
HOA Fees $213/qua
HOA Y/N Mandatory
Total Fin. Sqft 5066
Year Built 1988
Lot Size 0.510 Acres
Acres 0.51
Lot Dimensions 202 x 79
Property Description
Highly desired,Guard gated, peaceful community of Thornbury, with private stocked ponds and trails as well as tree lined streets. This home is renovated and ready for entertaining! Newly resurfaced and tiled HUGE diving pool with large fenced yard Grand Masters Suite with ENORMOUS closet and bath featuring a steam shower, MTI tub and exercise room with dry sauna, full size Basketball hoop and ballet barre.Exquisite Quartz and marble in recently redone white kitchen that boasts VIKING, Subzero appliances as well as industrial sink and gorgeous stainless! Newly resurfaced wood flooring and painted throughout. Within minutes to DFW and major freeways as well as restaurants, shops and every convenience, LOCATION!
Location
State TX
County Tarrant
Community Community Sprinkler, Gated, Guarded Entrance, Jogging Path/Bike Path, Lake, Perimeter Fencing
Direction gps
Rooms
Dining Room 1
Interior
Interior Features Built-in Wine Cooler, Cable TV Available, Decorative Lighting, Flat Screen Wiring, High Speed Internet Available, Sound System Wiring, Vaulted Ceiling(s), Wainscoting, Wet Bar
Heating Central, Electric, Zoned
Cooling Central Air, Electric, Zoned
Flooring Carpet, Ceramic Tile, Wood
Fireplaces Number 3
Fireplaces Type Brick, Gas Logs, Gas Starter, Masonry, Master Bedroom, See Through Fireplace
Equipment Intercom
Appliance Built-in Refrigerator, Convection Oven, Dishwasher, Double Oven, Electric Cooktop, Electric Oven, Ice Maker, Microwave, Plumbed for Ice Maker, Refrigerator, Vented Exhaust Fan, Warming Drawer, Electric Water Heater
Heat Source Central, Electric, Zoned
Exterior
Exterior Feature Balcony, Covered Patio/Porch, Fire Pit, Rain Gutters, Lighting, Private Yard
Garage Spaces 3.0
Carport Spaces 2
Fence Wrought Iron, Wood
Pool Diving Board, Gunite, In Ground, Separate Spa/Hot Tub, Pool Sweep, Water Feature
Community Features Community Sprinkler, Gated, Guarded Entrance, Jogging Path/Bike Path, Lake, Perimeter Fencing
Utilities Available City Sewer, City Water, Individual Gas Meter, Individual Water Meter, Private Road, Sidewalk, Underground Utilities
Roof Type Fiber Cement
Parking Type 2-Car Double Doors, Circular Driveway, Garage Door Opener, Garage, Garage Faces Side, Workshop in Garage
Garage Yes
Private Pool 1
Building
Lot Description Interior Lot, Landscaped, Lrg. Backyard Grass, Many Trees, Sprinkler System, Subdivision
Story Two
Foundation Slab
Structure Type Brick
Schools
Elementary Schools Taylor
Middle Schools Colleyvill
High Schools Heritage
School District Grapevine-Colleyville Isd
Others
Restrictions No Known Restriction(s)
Ownership of record
Acceptable Financing Cash, Conventional
Listing Terms Cash, Conventional
Financing Conventional
Special Listing Condition Owner/ Agent, Survey Available
Read Less Info
Want to know what your home might be worth? Contact us for a FREE valuation!

Our team is ready to help you sell your home for the highest possible price ASAP

©2024 North Texas Real Estate Information Systems.
Bought with Troy Ramey • Aspire Investments LLC
GET MORE INFORMATION




