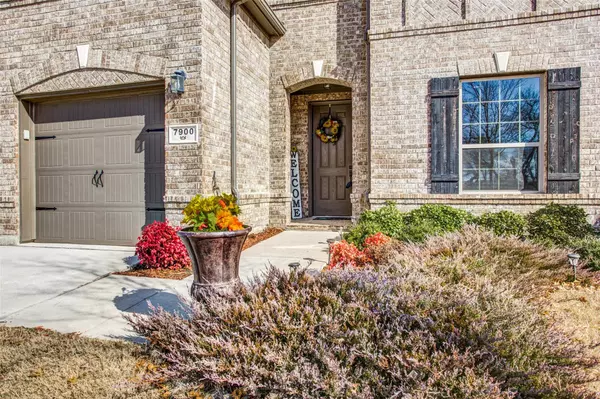For more information regarding the value of a property, please contact us for a free consultation.
Key Details
Property Type Single Family Home
Sub Type Single Family Residence
Listing Status Sold
Purchase Type For Sale
Square Footage 3,111 sqft
Price per Sqft $131
Subdivision Trinity Falls
MLS Listing ID 14256407
Sold Date 08/04/20
Style Contemporary/Modern,Traditional
Bedrooms 4
Full Baths 4
HOA Fees $100/qua
HOA Y/N Mandatory
Total Fin. Sqft 3111
Year Built 2016
Annual Tax Amount $6,154
Lot Size 6,708 Sqft
Acres 0.154
Property Description
PRICE REDUCED!!! Beautiful Plantation home located in sought-after Trinity Falls! This home is 3-years old and barely lived in. The home has some great features, including a premium lot with greenbelt across street that provides extra parking space, 2nd bed and full bath downstairs, a large study with dramatic divided light windows, great covered patio, vaulted ceilings and bay windows in master bedroom, very large laundry with window, plenty of closet space, media room, and a decked attic with door access provides extra storage. Trinity Falls is an incredible master-planned community with pools, clubhouse, new fire station, parks, trails, ponds, events, dog park, and future MISD elementary. Come see this home!
Location
State TX
County Collin
Community Club House, Community Pool, Greenbelt, Jogging Path/Bike Path, Lake, Park, Playground
Direction From 75, exit Laud Howell and go west. Road curves and turns into Trinity Falls Parkway. Head north. Turn right at Sweetwater Cove. Turn left at Fossil Creek Trail. Turn left at Village Creek Drive. Road will turn into Coolwater Cove after the curve. Home is 5th lot on the right. 7900 Coolwater Cove
Rooms
Dining Room 1
Interior
Interior Features Cable TV Available, High Speed Internet Available
Heating Central, Natural Gas
Cooling Central Air, Electric
Flooring Carpet, Ceramic Tile
Fireplaces Number 1
Fireplaces Type Heatilator
Appliance Built-in Gas Range, Convection Oven, Dishwasher, Disposal, Electric Oven, Gas Cooktop, Microwave, Plumbed for Ice Maker, Water Filter
Heat Source Central, Natural Gas
Exterior
Exterior Feature Covered Patio/Porch
Garage Spaces 2.0
Fence Metal, Wood
Community Features Club House, Community Pool, Greenbelt, Jogging Path/Bike Path, Lake, Park, Playground
Utilities Available City Sewer, City Water, Underground Utilities
Roof Type Composition
Parking Type 2-Car Double Doors, Garage Door Opener
Garage Yes
Building
Lot Description Adjacent to Greenbelt, Park View, Sprinkler System
Story Two
Foundation Slab
Structure Type Brick,Frame
Schools
Elementary Schools Naomi Press
Middle Schools Johnson
High Schools Mckinneyno
School District Mckinney Isd
Others
Ownership See tax
Acceptable Financing Cash, Conventional, FHA, VA Loan
Listing Terms Cash, Conventional, FHA, VA Loan
Financing Conventional
Read Less Info
Want to know what your home might be worth? Contact us for a FREE valuation!

Our team is ready to help you sell your home for the highest possible price ASAP

©2024 North Texas Real Estate Information Systems.
Bought with Edith Schreiber • JP & Associates Plano
GET MORE INFORMATION




