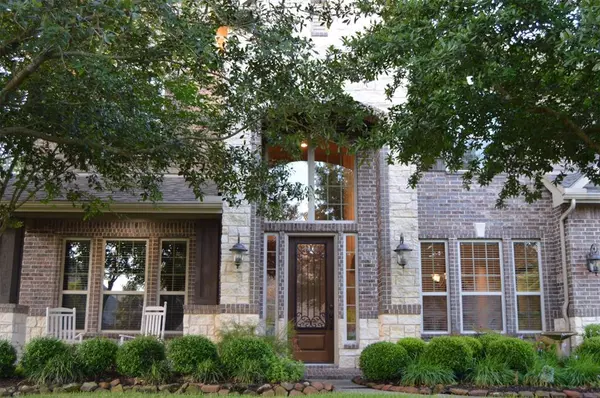For more information regarding the value of a property, please contact us for a free consultation.
Key Details
Property Type Single Family Home
Sub Type Single Family Residence
Listing Status Sold
Purchase Type For Sale
Square Footage 3,340 sqft
Price per Sqft $116
Subdivision Oakhurst
MLS Listing ID 14324716
Sold Date 07/17/20
Bedrooms 4
Full Baths 3
Half Baths 1
HOA Fees $54/ann
HOA Y/N Mandatory
Total Fin. Sqft 3340
Year Built 2011
Lot Size 8,712 Sqft
Acres 0.2
Property Description
Gorgeous 4-3.5-2 has formal dining, study, media+game room, downstairs master, heated saltwater pool & spa, the works! Home features rich wood flooring leading to gourmet kitchen open to the family room, fabulous island, granite counters, rich wood-tone cabinets, stainless appliances, breakfast overlooking a tropical oasis. 2-story living room has a wall of windows overlooking backyard, no back neighbors! Master has separate vanities, jet tub, & lg closet. Outdoor kitchen is perfect for outdoor gatherings or R&R. 3 beds 2 baths upstairs, walk-in closets, plenty of storage. Walk-in pantry, 3car tandem garage, & more. Smart home security, as well as a whole house generator. NEVER FLOODED! seller related to agent
Location
State TX
County Montgomery
Community Golf, Playground
Direction HWY 59 69 and NORTHPARK- WEST TO OAKHURST ENTRANCE- ROCK CREEK TO MILLS BRANCH- LEFT ON MILLS BRANCH- LEFT ON FLEETWOOD PARK- RIGHT ONTO PRESLEY GROVE DRIVE
Rooms
Dining Room 2
Interior
Interior Features Decorative Lighting, High Speed Internet Available, Smart Home System, Sound System Wiring
Heating Central, Natural Gas
Cooling Central Air, Electric
Flooring Carpet, Ceramic Tile, Wood
Fireplaces Number 1
Fireplaces Type Gas Logs
Appliance Dishwasher, Disposal, Gas Cooktop, Microwave, Plumbed for Ice Maker, Water Softener
Heat Source Central, Natural Gas
Exterior
Exterior Feature Attached Grill, Covered Patio/Porch
Garage Spaces 3.0
Fence Other, Wood
Pool Gunite, Heated, In Ground, Salt Water, Separate Spa/Hot Tub
Community Features Golf, Playground
Utilities Available City Sewer, City Water, Individual Gas Meter
Roof Type Composition
Parking Type Tandem
Total Parking Spaces 3
Garage Yes
Private Pool 1
Building
Lot Description Sprinkler System, Subdivision
Story Two
Foundation Slab
Level or Stories Two
Structure Type Brick
Schools
Elementary Schools Bens Branch
Middle Schools Keefer Crossing
High Schools New Caney
School District New Caney Isd
Others
Ownership WILLIAM MCFADDEN
Financing FHA
Special Listing Condition Survey Available
Read Less Info
Want to know what your home might be worth? Contact us for a FREE valuation!

Our team is ready to help you sell your home for the highest possible price ASAP

©2024 North Texas Real Estate Information Systems.
Bought with Matt McLemore • Mossy Oak Properties of Texas- McLemore Realty Grp
GET MORE INFORMATION




