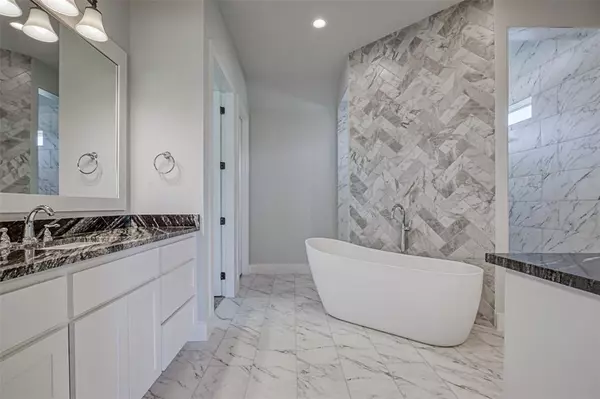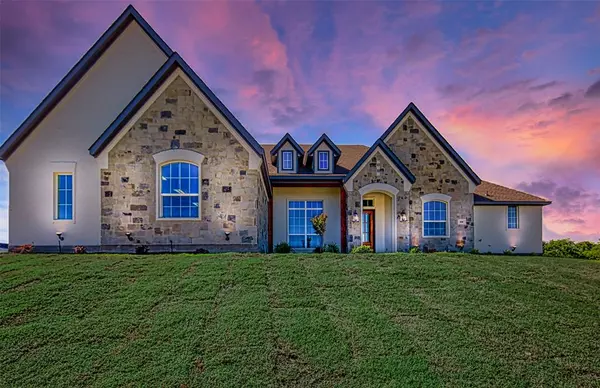For more information regarding the value of a property, please contact us for a free consultation.
Key Details
Property Type Single Family Home
Sub Type Single Family Residence
Listing Status Sold
Purchase Type For Sale
Square Footage 3,336 sqft
Price per Sqft $146
Subdivision La Paz Ranch Ph 1
MLS Listing ID 14254675
Sold Date 07/24/20
Style Traditional
Bedrooms 5
Full Baths 3
HOA Y/N None
Total Fin. Sqft 3336
Year Built 2020
Lot Size 1.000 Acres
Acres 1.0
Property Description
LIVE CUSTOM LIKE NO OTHER IN MIDLOTHIAN 5B, 3 Ba, 3 car garage on a 1 Acre elevated corner lot. This well designed masterpiece by Evergreen Custom Homes LLC, comes complete with spray foam insulation, upgraded level 3 glass tiles in secondary bathrooms, granite counter tops in all wet areas, the most amazing master bathroom that leads into a very large master closet that connects to the laundry room. In this home you get REAL HAND SCRAPED HARD WOOD FLOORS! Evergreen uses nothing but high end materials. This home has the largest kitchen island with storage on both sides giving you more space to store your crock pots, air fryers and other items. Colors used on this home were Sherwin Williams Colors of the year!
Location
State TX
County Ellis
Direction Drive South on 663 to 875 and turn Left heading East for about a mile and the community entrance will be on your left. Turn into LA PAZ Ranch and it is the first lot on your Right side.
Rooms
Dining Room 1
Interior
Interior Features Decorative Lighting, Flat Screen Wiring
Heating Central, Electric
Cooling Central Air, Electric
Flooring Carpet, Ceramic Tile, Wood
Fireplaces Number 1
Fireplaces Type Brick, Insert, Masonry
Appliance Dishwasher, Double Oven, Electric Cooktop, Electric Oven, Microwave
Heat Source Central, Electric
Exterior
Exterior Feature Covered Patio/Porch
Garage Spaces 3.0
Utilities Available Aerobic Septic
Roof Type Composition
Total Parking Spaces 3
Garage Yes
Building
Lot Description Corner Lot
Story One
Foundation Slab
Level or Stories One
Structure Type Brick,Rock/Stone
Schools
Elementary Schools Miller
Middle Schools Frank Seales
High Schools Midlothian
School District Midlothian Isd
Others
Ownership Evergreen Custom Homes
Financing Conventional
Read Less Info
Want to know what your home might be worth? Contact us for a FREE valuation!

Our team is ready to help you sell your home for the highest possible price ASAP

©2024 North Texas Real Estate Information Systems.
Bought with Melissa Gaspari • JP and Associates Fort Worth
GET MORE INFORMATION




