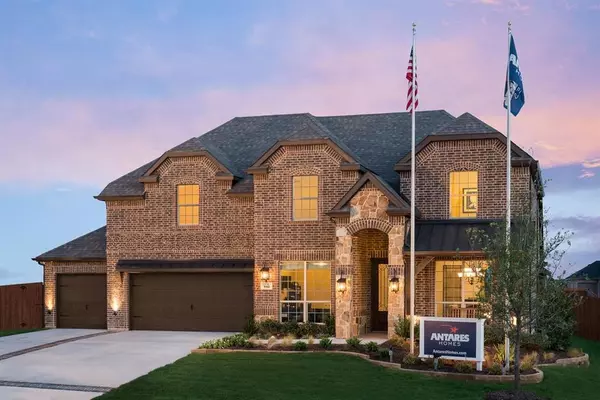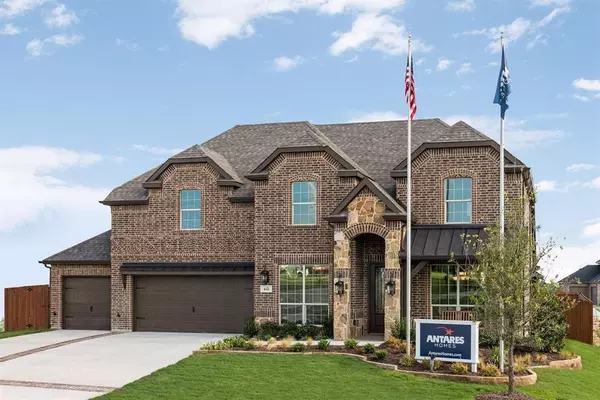For more information regarding the value of a property, please contact us for a free consultation.
Key Details
Property Type Single Family Home
Sub Type Single Family Residence
Listing Status Sold
Purchase Type For Sale
Square Footage 3,391 sqft
Price per Sqft $132
Subdivision Dove Creek
MLS Listing ID 14317406
Sold Date 05/15/20
Style Traditional
Bedrooms 4
Full Baths 3
Half Baths 1
HOA Fees $31/ann
HOA Y/N Mandatory
Total Fin. Sqft 3391
Year Built 2017
Lot Size 10,323 Sqft
Acres 0.237
Property Description
MLS# 14317406 - Built by Antares Homes - Ready Now! ~ This model has all the bells and whistles and is now for sale! Enjoy a private pool in the backyard, 3-car garage, media room and so much more. Wood floors flows from the foyer, dining room, and family room while tile is in the kitchen and butler's pantry.The open-concept kitchen has ample storage space, stainless steel appliances, and large center island with granite countertops. The breakfast nook with window seat provides direct access to the rear covered patio and pool with rock waterfall. The spacious family room showcases a wall of windows that highlights the stunning stone to ceiling fireplace and raised hearth
Location
State TX
County Ellis
Direction Heading south on US-287, Take the Farm to Market Rd 663 exit toward 14th Street. Turn right onto FM663. Turn left onto McAlpin Rd. Turn right onto Bud's Way. Turn right onto Lonesome Dove Dr. Our Model will be straight ahead
Rooms
Dining Room 2
Interior
Interior Features Cable TV Available, Decorative Lighting, Dry Bar, High Speed Internet Available, Sound System Wiring, Vaulted Ceiling(s)
Heating Central, Electric, Heat Pump, Zoned
Cooling Ceiling Fan(s), Central Air, Electric, Heat Pump, Zoned
Flooring Carpet, Ceramic Tile, Wood
Fireplaces Number 1
Fireplaces Type Stone, Wood Burning
Equipment Intercom
Appliance Dishwasher, Disposal, Electric Cooktop, Electric Oven, Microwave, Plumbed for Ice Maker, Vented Exhaust Fan, Electric Water Heater
Heat Source Central, Electric, Heat Pump, Zoned
Laundry Electric Dryer Hookup, Full Size W/D Area, Washer Hookup
Exterior
Exterior Feature Covered Patio/Porch, Rain Gutters, Mosquito Mist System
Garage Spaces 3.0
Fence Metal, Wood
Pool Gunite, In Ground, Water Feature
Utilities Available City Sewer, City Water, Concrete, Curbs, Individual Water Meter, Sidewalk
Roof Type Composition
Total Parking Spaces 3
Garage Yes
Building
Lot Description Landscaped, Lrg. Backyard Grass, Sprinkler System, Subdivision
Story Two
Foundation Slab
Level or Stories Two
Structure Type Brick,Fiber Cement,Rock/Stone
Schools
Elementary Schools Mtpeak
Middle Schools Frank Seales
High Schools Midlothian
School District Midlothian Isd
Others
Ownership Antares Homes
Acceptable Financing Cash, Conventional, FHA, Other, Texas Vet, VA Loan
Listing Terms Cash, Conventional, FHA, Other, Texas Vet, VA Loan
Financing Conventional
Read Less Info
Want to know what your home might be worth? Contact us for a FREE valuation!

Our team is ready to help you sell your home for the highest possible price ASAP

©2025 North Texas Real Estate Information Systems.
Bought with Randy Griffin • Orchard Brokerage



