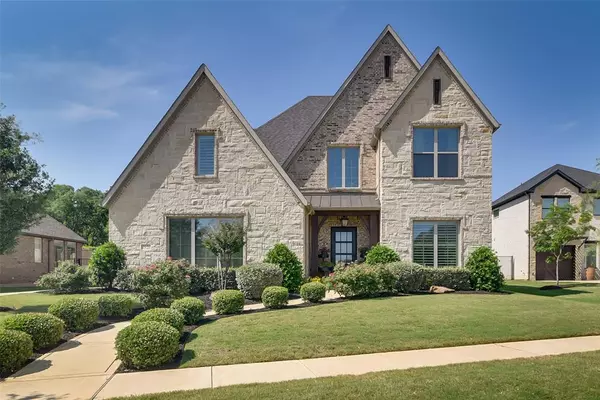For more information regarding the value of a property, please contact us for a free consultation.
Key Details
Property Type Single Family Home
Sub Type Single Family Residence
Listing Status Sold
Purchase Type For Sale
Square Footage 4,004 sqft
Price per Sqft $162
Subdivision Steward Estates
MLS Listing ID 14352143
Sold Date 06/25/20
Style Traditional
Bedrooms 4
Full Baths 3
Half Baths 1
HOA Fees $72/ann
HOA Y/N Mandatory
Total Fin. Sqft 4004
Year Built 2015
Annual Tax Amount $15,449
Lot Size 0.273 Acres
Acres 0.273
Lot Dimensions 84x146
Property Description
This stunning property shows like new. From the large open concept first floor, the media room with attached bonus area, to the back yard oasis there is plenty of room for your family to spread out. Featuring Restoration Hardware lighting, hardwood floors, floor to ceiling stacked stone fireplace surround, and high end finishes throughout the home. The split floor plan allows the large master to serve as a quiet escape set back from the hustle and bustle of the house. The master bath features a large soaking tub, separate shower, dual vanities and a large walk-in closet. The kitchen is any chefs dream with a gas stove top, double ovens, built-in microwave and a butlers pantry leading to the dining room.
Location
State TX
County Tarrant
Direction North on Precinct Line Road from 183Left on MartinRight on CraneLeft on Myranda CtHome is on right
Rooms
Dining Room 2
Interior
Interior Features Cable TV Available, Vaulted Ceiling(s)
Heating Central, Natural Gas
Cooling Central Air, Electric
Flooring Carpet, Ceramic Tile, Wood
Fireplaces Number 2
Fireplaces Type Gas Logs
Appliance Double Oven, Gas Cooktop, Microwave
Heat Source Central, Natural Gas
Exterior
Exterior Feature Attached Grill, Covered Patio/Porch, Fire Pit
Garage Spaces 3.0
Fence Wood
Pool Gunite, In Ground
Utilities Available City Sewer, City Water
Roof Type Composition
Total Parking Spaces 3
Garage Yes
Private Pool 1
Building
Story Two
Foundation Slab
Level or Stories Two
Structure Type Brick
Schools
Elementary Schools Walkercrk
Middle Schools Smithfield
High Schools Birdville
School District Birdville Isd
Others
Ownership Todd Nunis and Brooke Johannes
Acceptable Financing Cash, Conventional, FHA, VA Loan
Listing Terms Cash, Conventional, FHA, VA Loan
Financing Cash
Read Less Info
Want to know what your home might be worth? Contact us for a FREE valuation!

Our team is ready to help you sell your home for the highest possible price ASAP

©2024 North Texas Real Estate Information Systems.
Bought with Jimma Mcmindes • Century 21 Mike Bowman, Inc.
GET MORE INFORMATION




