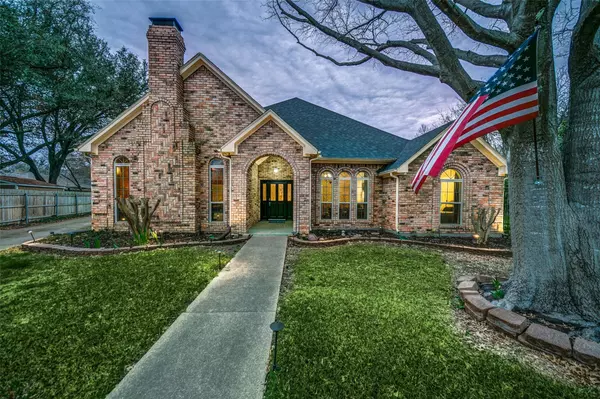For more information regarding the value of a property, please contact us for a free consultation.
Key Details
Property Type Single Family Home
Sub Type Single Family Residence
Listing Status Sold
Purchase Type For Sale
Square Footage 2,440 sqft
Price per Sqft $116
Subdivision Meadowbrook Estates
MLS Listing ID 14285911
Sold Date 04/08/20
Bedrooms 3
Full Baths 2
Half Baths 1
HOA Y/N None
Total Fin. Sqft 2440
Year Built 1984
Annual Tax Amount $6,427
Lot Size 0.353 Acres
Acres 0.353
Lot Dimensions 49x131
Property Description
Beautifully updated one-story home on one third acre with gorgeous pool = a Dream Home you've been searching for! In the past 2 years, kitchen was remodeled to a modern white & navy color palette with stainless steel appliances & extra pantry space, windows replaced, walls freshly painted, HVAC replaced, attic insulation added. The master bath got a facelift too - painted walls, cabinets & new hardware - creating a relaxing spa-like experience in the master suite. Enjoy dining, living, & office spaces too in this home. The fabulous pool (with waterfalls) & spa in the huge backyard are ready for summer...& for you & 20 of your best friends to have a house-warming party (plus you can show off your she-shed!).
Location
State TX
County Dallas
Direction Near the intersection of W Wintergreen Rd & Northhampton Rd. Take Mantlebrook Drive into the neighborhood from either road.
Rooms
Dining Room 2
Interior
Interior Features Cable TV Available, Decorative Lighting, High Speed Internet Available
Heating Central, Natural Gas
Cooling Ceiling Fan(s), Central Air, Electric
Flooring Carpet, Ceramic Tile
Fireplaces Number 1
Fireplaces Type Brick
Appliance Dishwasher, Disposal, Double Oven, Electric Range, Microwave, Plumbed for Ice Maker, Vented Exhaust Fan, Gas Water Heater
Heat Source Central, Natural Gas
Laundry Full Size W/D Area
Exterior
Exterior Feature Covered Patio/Porch, Rain Gutters
Garage Spaces 2.0
Fence Metal, Wood
Pool Diving Board, Gunite, In Ground, Pool/Spa Combo, Separate Spa/Hot Tub, Water Feature
Utilities Available All Weather Road, City Sewer, City Water, Concrete, Curbs, Sidewalk, Underground Utilities
Roof Type Composition
Parking Type Garage, Garage Faces Side, Oversized
Garage Yes
Private Pool 1
Building
Lot Description Cul-De-Sac, Few Trees, Landscaped, Lrg. Backyard Grass, Sprinkler System, Subdivision
Story One
Foundation Slab
Structure Type Brick,Wood
Schools
Elementary Schools Young
Middle Schools Desoto West
High Schools Desoto
School District Desoto Isd
Others
Ownership Tax Records
Acceptable Financing Cash, Conventional, FHA, VA Loan
Listing Terms Cash, Conventional, FHA, VA Loan
Financing Conventional
Special Listing Condition Survey Available
Read Less Info
Want to know what your home might be worth? Contact us for a FREE valuation!

Our team is ready to help you sell your home for the highest possible price ASAP

©2024 North Texas Real Estate Information Systems.
Bought with Nora Kutob • Briggs Freeman Sotheby's Int'l
GET MORE INFORMATION




