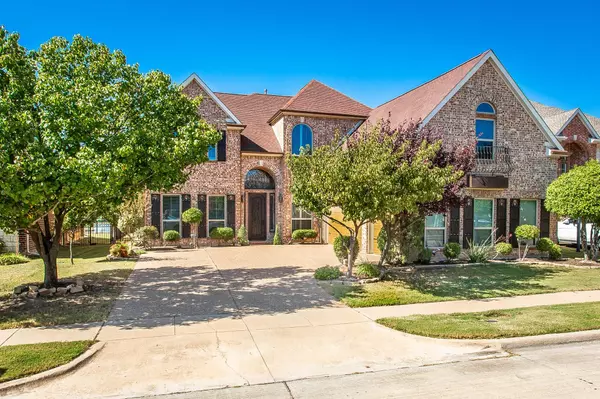For more information regarding the value of a property, please contact us for a free consultation.
Key Details
Property Type Single Family Home
Sub Type Single Family Residence
Listing Status Sold
Purchase Type For Sale
Square Footage 3,969 sqft
Price per Sqft $135
Subdivision Heritage Lakes
MLS Listing ID 14320278
Sold Date 05/15/20
Style Traditional
Bedrooms 4
Full Baths 3
Half Baths 1
HOA Fees $191/qua
HOA Y/N Mandatory
Total Fin. Sqft 3969
Year Built 2000
Annual Tax Amount $9,344
Lot Size 7,448 Sqft
Acres 0.171
Property Description
Original owner, meticulously maintained. Lake Lot with Fountain View. Highlights include Plantation Shutters, Iron Wrought Door, Exterior Iron Shutters, Exterior Landscape Lights, Hand Scraped Hardwood Downstairs, Interior Bose Speakers, Double & Triple Crown Molding & Wine Cellar. Silestone Counterops in Gourmet Kitchen. Upgraded Lighting and Ceiling Fans. Windows replaced in 2017 with Brennan Windows. Large Master Suite, California Closets in Master, Walk-in closet. Upstairs massive game & media room with large storage closet, 3 beds 2 baths. Outside is an entertainers DREAM with Pergola, Outdoor Kitchen, Bose Outdoor speakers, Putting Green, Pool & Spa with Water Features overlooking Lake.
Location
State TX
County Denton
Community Club House, Community Pool, Community Sprinkler, Gated, Golf, Greenbelt, Guarded Entrance, Jogging Path/Bike Path, Lake, Other, Park, Perimeter Fencing, Playground, Tennis Court(S)
Direction DALLAS NORTH TOLLWAY, WEST ON LEBANON, PAST LEGACY, LEFT ON VILLAGE PARKWAY, GUARDED AND GATED ENTRANCE. SHOW BUSINESS CARD TO GUARD.
Rooms
Dining Room 2
Interior
Interior Features Cable TV Available, Decorative Lighting, High Speed Internet Available, Vaulted Ceiling(s)
Heating Central, Natural Gas, Zoned
Cooling Attic Fan, Ceiling Fan(s), Central Air, Electric, Zoned
Flooring Carpet, Ceramic Tile, Slate, Wood
Fireplaces Number 1
Fireplaces Type Gas Logs, Gas Starter, Stone
Appliance Dishwasher, Disposal, Electric Oven, Gas Cooktop, Microwave, Plumbed for Ice Maker, Vented Exhaust Fan, Water Filter, Water Purifier, Water Softener, Gas Water Heater
Heat Source Central, Natural Gas, Zoned
Laundry Full Size W/D Area
Exterior
Exterior Feature Attached Grill, Rain Gutters, Lighting, Other, Outdoor Living Center
Garage Spaces 3.0
Fence Wrought Iron
Pool Fenced, Heated, Pool/Spa Combo, Pool Sweep, Water Feature
Community Features Club House, Community Pool, Community Sprinkler, Gated, Golf, Greenbelt, Guarded Entrance, Jogging Path/Bike Path, Lake, Other, Park, Perimeter Fencing, Playground, Tennis Court(s)
Utilities Available City Sewer, City Water, Curbs, Individual Gas Meter, Individual Water Meter, Private Road, Sidewalk
Roof Type Composition
Parking Type Garage Door Opener, Garage Faces Front, Oversized
Garage Yes
Private Pool 1
Building
Lot Description Few Trees, Interior Lot, Landscaped, Lrg. Backyard Grass, Sprinkler System, Subdivision, Water/Lake View
Story Two
Foundation Slab
Structure Type Brick
Schools
Elementary Schools Hicks
Middle Schools Arborcreek
High Schools Hebron
School District Lewisville Isd
Others
Ownership See tax records
Financing Conventional
Read Less Info
Want to know what your home might be worth? Contact us for a FREE valuation!

Our team is ready to help you sell your home for the highest possible price ASAP

©2024 North Texas Real Estate Information Systems.
Bought with Cara Holt • WNC Residential LLC
GET MORE INFORMATION




