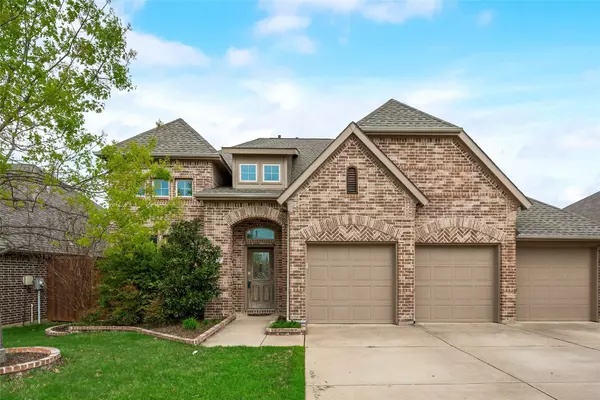For more information regarding the value of a property, please contact us for a free consultation.
Key Details
Property Type Single Family Home
Sub Type Single Family Residence
Listing Status Sold
Purchase Type For Sale
Square Footage 3,130 sqft
Price per Sqft $105
Subdivision Woodbridge Ph 10C
MLS Listing ID 14297505
Sold Date 05/06/20
Style Traditional
Bedrooms 4
Full Baths 3
HOA Fees $39/ann
HOA Y/N Mandatory
Total Fin. Sqft 3130
Year Built 2012
Annual Tax Amount $8,661
Lot Size 7,840 Sqft
Acres 0.18
Property Description
Welcome to this beautiful, well-kept 2-story home in the sought-after Woodbridge neighborhood! The spacious layout features 4 bedrooms, 3 baths, formal dining, plus an upstairs game room and media room. Island kitchen w granite counters, walk-in pantry, open concept breakfast room and plenty of cabinet storage. Guest room or study downstairs. Large master suite also downstairs, w walk-in closet, dual vanities, jetted tub and separate shower. Home has a 3-car garage and separate utility w sink; it backs up to a beltway and has a covered patio w gas line for grill. Enjoy access to an abundance of community amenities; within walking distance to trails, playground, pool and stocked pond! Roof replaced in 2016.
Location
State TX
County Collin
Community Community Pool, Golf, Greenbelt, Jogging Path/Bike Path, Lake, Park, Playground
Direction Use GPS. From President George Bush Turnpike westbound, take Merritt Rd exit, turn right onto Merritt Rd, turn right onto Sachse Rd, turn left onto Creek Crossing Ln, follow it until you reach Fairway View Ln, then turn right on Fairland Dr, your destination is on the left.
Rooms
Dining Room 2
Interior
Interior Features Cable TV Available, Decorative Lighting, High Speed Internet Available, Vaulted Ceiling(s)
Heating Central, Natural Gas
Cooling Ceiling Fan(s), Central Air, Electric
Flooring Carpet, Ceramic Tile, Laminate
Fireplaces Number 1
Fireplaces Type Brick, Gas Logs, Gas Starter
Appliance Dishwasher, Disposal, Gas Range, Microwave, Plumbed for Ice Maker
Heat Source Central, Natural Gas
Laundry Electric Dryer Hookup, Full Size W/D Area, Gas Dryer Hookup, Washer Hookup
Exterior
Exterior Feature Covered Patio/Porch, Rain Gutters
Garage Spaces 3.0
Fence Wrought Iron, Wood
Community Features Community Pool, Golf, Greenbelt, Jogging Path/Bike Path, Lake, Park, Playground
Utilities Available City Sewer, City Water, Concrete, Curbs, Sidewalk
Roof Type Composition
Parking Type Garage Door Opener, Garage, Garage Faces Front
Garage Yes
Building
Lot Description Adjacent to Greenbelt, Few Trees, Interior Lot, Lrg. Backyard Grass, Sprinkler System, Subdivision
Story Two
Foundation Slab
Level or Stories Two
Structure Type Brick
Schools
Elementary Schools Hartman
Middle Schools Burnett
High Schools Wylie East
School District Wylie Isd
Others
Restrictions Deed
Ownership See Tax Records
Acceptable Financing Cash, Conventional, FHA, VA Loan
Listing Terms Cash, Conventional, FHA, VA Loan
Financing Conventional
Special Listing Condition Survey Available
Read Less Info
Want to know what your home might be worth? Contact us for a FREE valuation!

Our team is ready to help you sell your home for the highest possible price ASAP

©2024 North Texas Real Estate Information Systems.
Bought with Kathy Morrison • Coldwell Banker Apex, REALTORS
GET MORE INFORMATION




