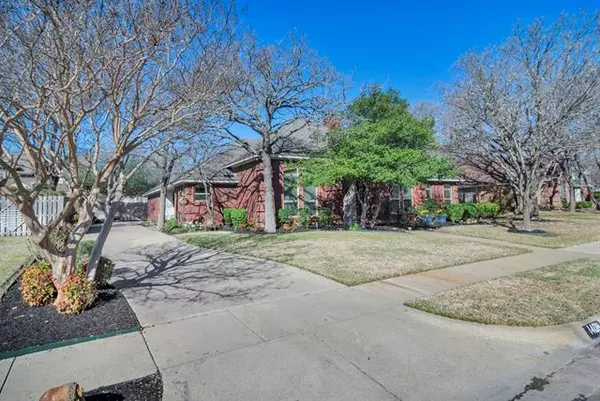For more information regarding the value of a property, please contact us for a free consultation.
Key Details
Property Type Single Family Home
Sub Type Single Family Residence
Listing Status Sold
Purchase Type For Sale
Square Footage 1,880 sqft
Price per Sqft $175
Subdivision Highland Oaks
MLS Listing ID 14289446
Sold Date 04/16/20
Style Traditional
Bedrooms 3
Full Baths 2
HOA Fees $10/ann
HOA Y/N Mandatory
Total Fin. Sqft 1880
Year Built 1987
Annual Tax Amount $4,479
Lot Size 10,890 Sqft
Acres 0.25
Property Description
Love the finer things in life but on a smaller scale? This gem was updated in 2018 including handscraped hardwood floors, fresh carpet, paint, ceiling fans in the bedrooms and new fireplace doors. Also added are a large Tuffshed with electric service,a stamped concrete patio, new back driveway, spa and remote controlled Sunsetter awning for your outdoor living pleasure. A pantry was added for additional kitchen storage. The yard features lovely trees, shrubs and perrenials for year round beauty. This home has been lovingly maintained and beautifully appointed. Must see!
Location
State TX
County Tarrant
Direction N. Tarrant Pkwy to Cat Mountain Trail . Immediate right turn onto Sweetgum Circle.
Rooms
Dining Room 2
Interior
Interior Features Cable TV Available, Decorative Lighting, Flat Screen Wiring, High Speed Internet Available
Heating Central, Natural Gas
Cooling Central Air, Electric
Flooring Carpet, Ceramic Tile, Wood
Fireplaces Number 1
Fireplaces Type Brick, Gas Starter, Masonry, Wood Burning
Appliance Dishwasher, Disposal, Electric Cooktop, Electric Oven, Microwave, Plumbed for Ice Maker, Refrigerator
Heat Source Central, Natural Gas
Exterior
Exterior Feature Covered Patio/Porch, Rain Gutters, Lighting, Private Yard, Storage
Garage Spaces 2.0
Fence Metal, Partial, Wood
Utilities Available City Sewer, City Water
Roof Type Composition
Parking Type 2-Car Single Doors, Garage Door Opener, Garage, Garage Faces Rear
Garage Yes
Building
Lot Description Few Trees, Interior Lot, Sprinkler System, Subdivision
Story One
Foundation Slab
Structure Type Brick
Schools
Elementary Schools Shadygrove
Middle Schools Indian Springs
High Schools Keller
School District Keller Isd
Others
Ownership Beardsley
Financing Conventional
Special Listing Condition Owner/ Agent, Res. Service Contract
Read Less Info
Want to know what your home might be worth? Contact us for a FREE valuation!

Our team is ready to help you sell your home for the highest possible price ASAP

©2024 North Texas Real Estate Information Systems.
Bought with Sheri Meredith • Keller Williams Realty
GET MORE INFORMATION




