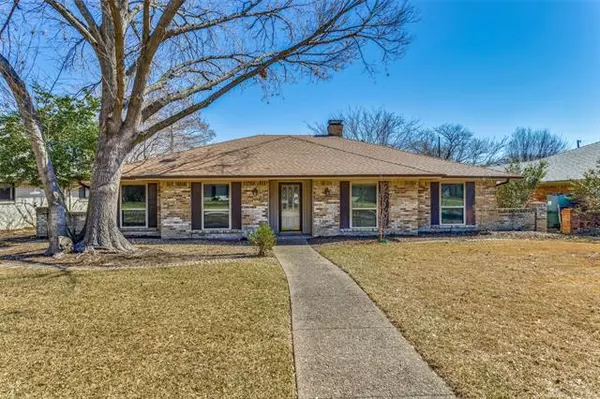For more information regarding the value of a property, please contact us for a free consultation.
Key Details
Property Type Single Family Home
Sub Type Single Family Residence
Listing Status Sold
Purchase Type For Sale
Square Footage 2,600 sqft
Price per Sqft $178
Subdivision Canyon Creek Country Club 20
MLS Listing ID 14762358
Sold Date 03/04/22
Style Traditional
Bedrooms 4
Full Baths 2
Half Baths 1
HOA Y/N None
Total Fin. Sqft 2600
Year Built 1972
Annual Tax Amount $8,010
Lot Size 8,712 Sqft
Acres 0.2
Lot Dimensions 69 x 125
Property Description
Come Create Your Dream Home & Invest in this Prime Richardson Location in the Process! With 4 bedrooms & 3 Living Areas you can configure the space with 1 or 2 offices, or for a pool table, toy room or space for scrapbooking & home schooling! You will also love the air of Urban Walkability in this prestigious Canyon Creek Location. You will be 2 blocks from Aldridge Elem; 4 blocks from the quaint shops & restaurants of II Creeks Shopping Village; 3 blocks from Custer Park & Playground & 4 blocks from Grocery, Starbucks & numerous other shops at Custer & Renner. This home is located in the shadow of UTD, & at just 5 minutes from both George Bush & 75, has nearly instant access to all parts of the Metroplex!
Location
State TX
County Collin
Direction From Lookout & Custer, North on Custer to Pleasant Valley, Right on Pleasant Valley, Left on Forest Grove. Home will be on Right. From Renner & Custer, South on Custer, Left on Pleasant Valley, Left on Forest Grove. Home will be on Right.
Rooms
Dining Room 2
Interior
Interior Features Vaulted Ceiling(s), Wet Bar
Heating Central, Natural Gas
Cooling Central Air, Electric
Flooring Carpet, Ceramic Tile, Parquet, Vinyl, Wood
Fireplaces Number 1
Fireplaces Type Gas Starter
Appliance Dishwasher, Disposal, Double Oven, Electric Cooktop, Plumbed for Ice Maker, Vented Exhaust Fan
Heat Source Central, Natural Gas
Exterior
Exterior Feature Covered Deck, Rain Gutters
Garage Spaces 2.0
Fence Chain Link
Utilities Available Alley, City Sewer, City Water, Underground Utilities
Roof Type Composition
Parking Type 2-Car Double Doors, Garage Faces Rear
Garage Yes
Building
Lot Description Interior Lot, Sprinkler System
Story One
Foundation Slab
Structure Type Brick
Schools
Elementary Schools Aldridge
Middle Schools Wilson
High Schools Plano Senior
School District Plano Isd
Others
Ownership Jones
Acceptable Financing Cash, Conventional, FHA
Listing Terms Cash, Conventional, FHA
Financing Cash
Read Less Info
Want to know what your home might be worth? Contact us for a FREE valuation!

Our team is ready to help you sell your home for the highest possible price ASAP

©2024 North Texas Real Estate Information Systems.
Bought with Joel Broyles • Whiterock SFR, LLC
GET MORE INFORMATION




