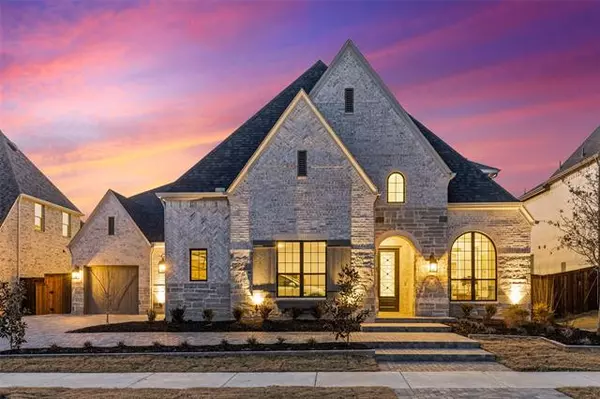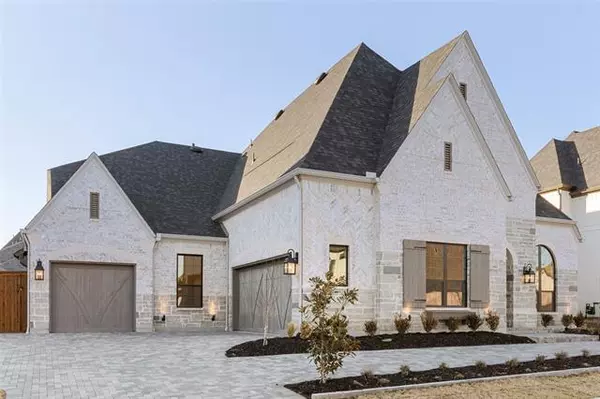For more information regarding the value of a property, please contact us for a free consultation.
Key Details
Property Type Single Family Home
Sub Type Single Family Residence
Listing Status Sold
Purchase Type For Sale
Square Footage 5,306 sqft
Price per Sqft $282
Subdivision Edgestone At Legacy South
MLS Listing ID 14756977
Sold Date 03/21/22
Style Contemporary/Modern
Bedrooms 5
Full Baths 5
Half Baths 2
HOA Fees $120/ann
HOA Y/N Mandatory
Total Fin. Sqft 5306
Year Built 2021
Lot Size 9,583 Sqft
Acres 0.22
Lot Dimensions 75x130
Property Description
MO. Deadline for Best & Final by Monday, 10 am. This Frisco abode has over $150k in upgrades. It's 2 mo old, modern with a timeless palette & natural textures. Stunning foyer. Exquisite library. Elegant formal dining rm. Chefs kit & casual dining areas offer a large quartz island, custom cab in gold brass hardware, butler pantry, wet bar, bev center comes with wine & bev coolers, dbl ovens, dbl mic, pot filler, b-in frig & gas cktop. Spectacular fam rm with vaulted beam ceiling, grand cast-stone gas log FP. Master ste w lovely sitting area, lux spa-like bath w floating tub, chic vanities with gold-framed mirrors, lge w-in shower w rain head & amazing WIC. Lge game rm, wetbar, 3 lge bdrm ste & media rm.
Location
State TX
County Denton
Community Club House, Community Pool, Greenbelt, Jogging Path/Bike Path, Park, Playground
Direction From the Dallas North Tollway, exit Stonebrook Parkway. Turn left. Turn left on Edgestone Parkway. Turn right on Elmstead Drive. Turn left onto Stockwell. House is on the right.
Rooms
Dining Room 2
Interior
Interior Features Built-in Wine Cooler, Decorative Lighting, Dry Bar, Multiple Staircases, Vaulted Ceiling(s), Wet Bar
Heating Central, Natural Gas
Cooling Ceiling Fan(s), Central Air, Electric
Flooring Carpet, Ceramic Tile, Marble, Wood
Fireplaces Number 1
Fireplaces Type Gas Logs
Appliance Built-in Refrigerator, Dishwasher, Disposal, Double Oven, Gas Cooktop, Microwave, Refrigerator, Vented Exhaust Fan
Heat Source Central, Natural Gas
Laundry Electric Dryer Hookup, Full Size W/D Area, Gas Dryer Hookup, Washer Hookup
Exterior
Exterior Feature Covered Patio/Porch
Garage Spaces 3.0
Fence Wood
Community Features Club House, Community Pool, Greenbelt, Jogging Path/Bike Path, Park, Playground
Utilities Available City Sewer, City Water, Curbs, Sidewalk
Roof Type Composition
Parking Type Epoxy Flooring, Garage Door Opener, Garage Faces Front
Garage Yes
Building
Lot Description Interior Lot
Story Two
Foundation Slab
Structure Type Brick,Rock/Stone
Schools
Elementary Schools Allen
Middle Schools Hunt
High Schools Frisco
School District Frisco Isd
Others
Ownership See Tax Records
Acceptable Financing Cash, Conventional, FHA, VA Loan
Listing Terms Cash, Conventional, FHA, VA Loan
Financing Cash
Read Less Info
Want to know what your home might be worth? Contact us for a FREE valuation!

Our team is ready to help you sell your home for the highest possible price ASAP

©2024 North Texas Real Estate Information Systems.
Bought with Jeff Cheney • Monument Realty
GET MORE INFORMATION




