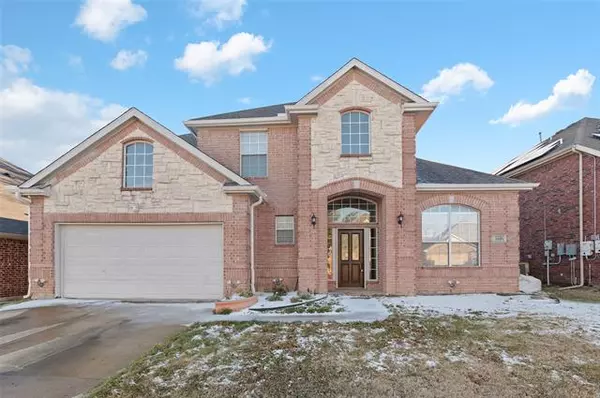For more information regarding the value of a property, please contact us for a free consultation.
Key Details
Property Type Single Family Home
Sub Type Single Family Residence
Listing Status Sold
Purchase Type For Sale
Square Footage 3,650 sqft
Price per Sqft $123
Subdivision Forum Iii A & B Add
MLS Listing ID 14753648
Sold Date 02/25/22
Bedrooms 4
Full Baths 3
Half Baths 1
HOA Y/N None
Total Fin. Sqft 3650
Year Built 1999
Annual Tax Amount $7,437
Lot Size 6,664 Sqft
Acres 0.153
Property Description
Beautiful 2 stories home with 4 bedroom 3.5 bath, 3 living areas and 2 car garage. Arlington ISD. Recently upgraded New kitchen cabinets and appliances, new flooring and carpet, upgraded central AC's (2 separate ac units) with very nice floor plan.1Buyers & Buyers agent to verify all information provided. For all the questions, please call or text at 8178008200. MULTIPLE OFFERS RECEIVED, PLEASE SUBMIT YOUR HIGHEST AND BEST OFFER. we are getting multiple offers seller decided to review all the offer by February 10th morning. checkout this beautiful newly upgrade home and make an offer ASAP.
Location
State TX
County Tarrant
Direction Take Exit from 360 Mayfield RD , turn right onto forum Dr , turn left onto Trophy Dr then turn right onto Stoneway Dr.
Rooms
Dining Room 2
Interior
Interior Features Dry Bar, Flat Screen Wiring, High Speed Internet Available, Sound System Wiring
Heating Central, Natural Gas, Zoned
Cooling Zoned
Flooring Carpet, Luxury Vinyl Plank
Fireplaces Number 1
Fireplaces Type Gas Logs
Appliance Dishwasher, Disposal, Gas Cooktop, Gas Oven, Microwave
Heat Source Central, Natural Gas, Zoned
Exterior
Garage Spaces 2.0
Fence Wood
Utilities Available All Weather Road, City Sewer, City Water, Community Mailbox, Individual Gas Meter, Individual Water Meter, Sidewalk
Roof Type Shingle,Wood
Parking Type 2-Car Single Doors
Garage Yes
Building
Story Two
Foundation Slab
Structure Type Brick
Schools
Elementary Schools Farrell
Middle Schools Barnett
High Schools Arlington
School District Arlington Isd
Others
Ownership infotree investments&managemen
Financing Cash
Read Less Info
Want to know what your home might be worth? Contact us for a FREE valuation!

Our team is ready to help you sell your home for the highest possible price ASAP

©2024 North Texas Real Estate Information Systems.
Bought with Ben Wegmann • Rogers Healy and Associates
GET MORE INFORMATION




