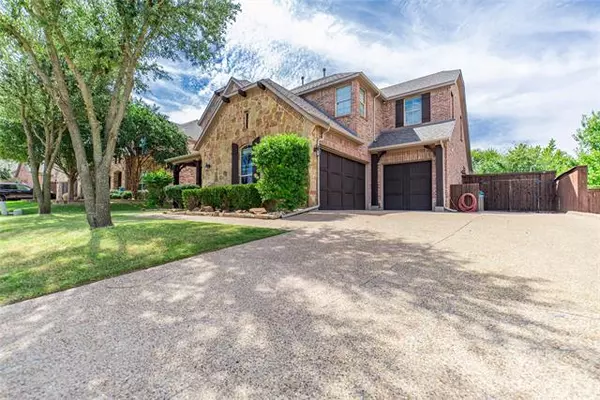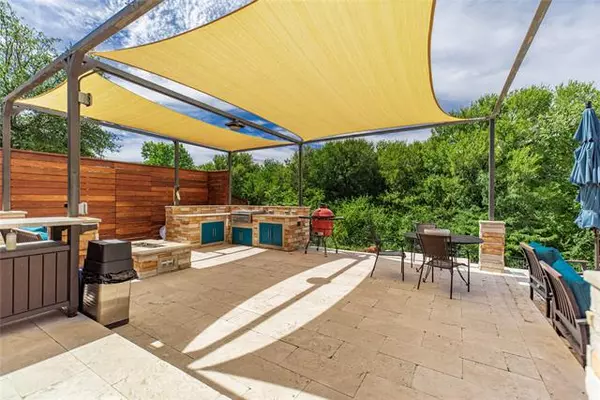For more information regarding the value of a property, please contact us for a free consultation.
Key Details
Property Type Single Family Home
Sub Type Single Family Residence
Listing Status Sold
Purchase Type For Sale
Square Footage 3,856 sqft
Price per Sqft $194
Subdivision Cambridge Ph 1A
MLS Listing ID 14757765
Sold Date 03/24/22
Bedrooms 5
Full Baths 4
HOA Fees $56/qua
HOA Y/N Mandatory
Total Fin. Sqft 3856
Year Built 2011
Annual Tax Amount $10,608
Lot Size 10,454 Sqft
Acres 0.24
Property Description
Overupdated is an understatement. The Master Bath has heated floors, heated walls and a separate heater that blows warm air when you exit the shower. This is just part of the $150K renovation for this room alone. Shall we mention New flooring on the first floor, all new high end kitchen cabinets? What about the outdoor living oasis, with a heated pool? Just relaxing on the patio with your morning coffee is normally enough, but when you add all the other feature in this home, you'll understand the Amazing value of this home. This home needs to be seen and you'll still miss half the upgrades ( list will be provided ) Seller needs a leaseback.
Location
State TX
County Collin
Direction Use GPS! Go West on Virginia Parkway, turn North on Joplin Dr. Sign in yard.
Rooms
Dining Room 2
Interior
Interior Features Decorative Lighting, High Speed Internet Available
Heating Central, Natural Gas
Cooling Central Air, Electric
Flooring Carpet, Ceramic Tile, Wood
Fireplaces Number 1
Fireplaces Type Decorative, Gas Logs
Appliance Dishwasher, Disposal, Gas Cooktop, Microwave
Heat Source Central, Natural Gas
Exterior
Exterior Feature Attached Grill, Covered Patio/Porch, Fire Pit, Mosquito Mist System, Outdoor Living Center
Garage Spaces 3.0
Fence Metal, Wood
Pool Gunite, Heated, In Ground
Utilities Available City Sewer, City Water, Curbs, Individual Gas Meter
Roof Type Composition
Parking Type Garage Door Opener, Garage, Garage Faces Front
Garage Yes
Private Pool 1
Building
Lot Description Adjacent to Greenbelt, Interior Lot, Landscaped, Lrg. Backyard Grass, Subdivision
Story Two
Foundation Slab
Structure Type Frame
Schools
Elementary Schools Minshew
Middle Schools Dr Jack Cockrill
High Schools Mckinney Boyd
School District Mckinney Isd
Others
Restrictions No Known Restriction(s)
Ownership Britton & Jacleen Yoder
Acceptable Financing Cash, Conventional, FHA, VA Loan
Listing Terms Cash, Conventional, FHA, VA Loan
Financing Conventional
Special Listing Condition Aerial Photo
Read Less Info
Want to know what your home might be worth? Contact us for a FREE valuation!

Our team is ready to help you sell your home for the highest possible price ASAP

©2024 North Texas Real Estate Information Systems.
Bought with Mihatta Konjan • Keller Williams Realty DPR
GET MORE INFORMATION




