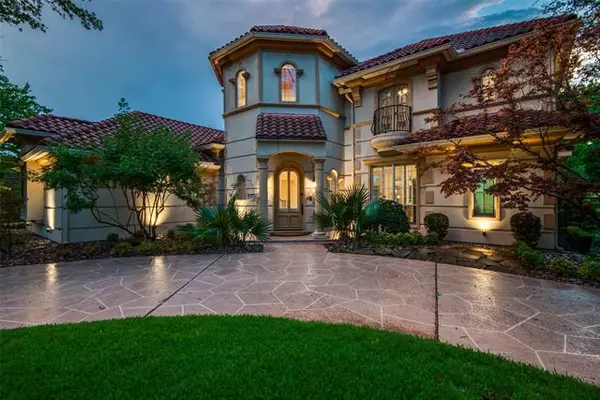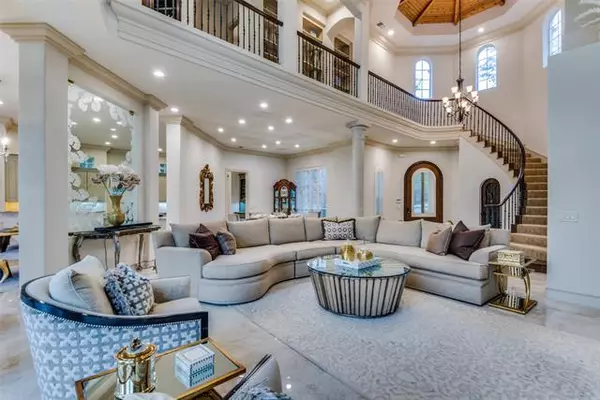For more information regarding the value of a property, please contact us for a free consultation.
Key Details
Property Type Single Family Home
Sub Type Single Family Residence
Listing Status Sold
Purchase Type For Sale
Square Footage 4,200 sqft
Price per Sqft $416
Subdivision Stonebriar Sec I
MLS Listing ID 14749103
Sold Date 03/16/22
Style Mediterranean,Traditional
Bedrooms 4
Full Baths 3
Half Baths 2
HOA Fees $252/mo
HOA Y/N Mandatory
Total Fin. Sqft 4200
Year Built 1993
Annual Tax Amount $15,364
Lot Size 0.328 Acres
Acres 0.328
Property Description
Magnificent estate overlooking 12th green of Stonebriar Country Club~commanding curb appeal w-stucco elevation~oversized corner lot~extensive landscaping~open flowing floorplan~spacious rooms~soaring ceilings~stacked crown molding. Stately formals~epicurean kit w-brkfst nook~inviting fam rm w-wet bar~executive study w-French doors~secluded master retreat~winding staircase leading to upstairs beds~game. Immense windows provide picturesque views throughout. 3 generously sized guest bds w-updated baths~game or media room w-access to a sizeable balcony providing panoramic golf course views. Scenic bckyrd w-several patio areas~built-in outdoor kitchen~firepit conversational area~lush landscaping~sparkling pool~spa.
Location
State TX
County Denton
Community Community Sprinkler, Gated, Golf, Greenbelt, Guarded Entrance, Jogging Path/Bike Path, Lake, Park, Perimeter Fencing, Playground
Direction From 121, North on Legacy Drive, Left on Guard Gated Stonebriar Drive, Left on Southern Hills Drive, Property is on the Right.
Rooms
Dining Room 2
Interior
Interior Features Built-in Wine Cooler, Cable TV Available, Central Vacuum, Decorative Lighting, Dry Bar, Flat Screen Wiring, High Speed Internet Available, Multiple Staircases, Sound System Wiring, Vaulted Ceiling(s), Wet Bar
Heating Central, Natural Gas, Zoned
Cooling Ceiling Fan(s), Central Air, Electric, Zoned
Flooring Carpet, Marble, Wood
Fireplaces Number 2
Fireplaces Type Decorative, Electric, Gas Logs, Gas Starter
Equipment Intercom, Satellite Dish
Appliance Built-in Refrigerator, Convection Oven, Dishwasher, Disposal, Double Oven, Electric Oven, Gas Cooktop, Ice Maker, Microwave, Plumbed For Gas in Kitchen, Plumbed for Ice Maker, Trash Compactor, Vented Exhaust Fan
Heat Source Central, Natural Gas, Zoned
Laundry Electric Dryer Hookup, Full Size W/D Area, Washer Hookup
Exterior
Exterior Feature Attached Grill, Balcony, Covered Patio/Porch, Lighting
Garage Spaces 3.0
Fence Metal
Pool Gunite, Heated, In Ground, Pool/Spa Combo, Pool Sweep, Water Feature
Community Features Community Sprinkler, Gated, Golf, Greenbelt, Guarded Entrance, Jogging Path/Bike Path, Lake, Park, Perimeter Fencing, Playground
Utilities Available All Weather Road, City Sewer, City Water, Concrete, Curbs, Sidewalk
Roof Type Slate,Tile
Parking Type Circular Driveway, Covered, Garage Door Opener, Garage, Garage Faces Side, Workshop in Garage
Garage Yes
Private Pool 1
Building
Lot Description Corner Lot, Few Trees, Landscaped, On Golf Course, Sprinkler System, Subdivision
Story Two
Foundation Combination
Structure Type Stucco
Schools
Elementary Schools Hicks
Middle Schools Arborcreek
High Schools Hebron
School District Lewisville Isd
Others
Ownership Of Record
Acceptable Financing Cash, Conventional, FHA, VA Loan
Listing Terms Cash, Conventional, FHA, VA Loan
Financing Conventional
Read Less Info
Want to know what your home might be worth? Contact us for a FREE valuation!

Our team is ready to help you sell your home for the highest possible price ASAP

©2024 North Texas Real Estate Information Systems.
Bought with Jan Chavoya • Compass RE Texas, LLC
GET MORE INFORMATION




