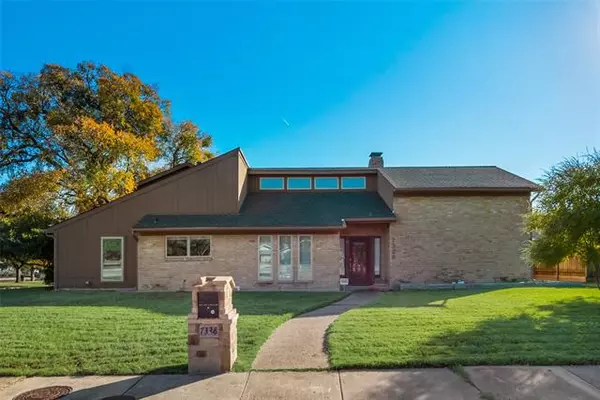For more information regarding the value of a property, please contact us for a free consultation.
Key Details
Property Type Single Family Home
Sub Type Single Family Residence
Listing Status Sold
Purchase Type For Sale
Square Footage 4,576 sqft
Price per Sqft $174
Subdivision Highlands North Sec 2
MLS Listing ID 14709134
Sold Date 03/18/22
Style Contemporary/Modern
Bedrooms 4
Full Baths 3
Half Baths 2
HOA Y/N None
Total Fin. Sqft 4576
Year Built 1976
Lot Size 0.301 Acres
Acres 0.301
Lot Dimensions 105 X 125
Property Description
Time to Fall in Love with this Beautiful Contemporary Modern home located in highly desired Richardson ISD with a Wonderful location next to Highlands North duck pond. Home offers Tons of space both indoor & out for entertaining! This home has Real Oak cabinets in the Kitchen & Offices, beautiful hardwood floors, & high ceilings with beams & skylights! You get 4 bedrooms,5 bathrooms, 2 office spaces, media room, game room, and sunroom(great for exercise room!) There have been many improvements made since 2016, New Roof, HVACs, Windows, Floors, Garage door, & Pool pump to name a few! Beautiful Pool Oasis out back, Pond and Park next door, and Top Rated Schools makes This Home the One You Cannot let Slip Away!
Location
State TX
County Dallas
Community Park
Direction From Coit Rd., go West on Campbell to 7328 Campbell Rd. -It is next door from the beautiful pond.Contract fell through as buyers decided to get a divorce. See the list of improvements on transaction desk. This home is Priced to Sell! Check out the Comps!!
Rooms
Dining Room 2
Interior
Interior Features Cable TV Available, Decorative Lighting, High Speed Internet Available, Multiple Staircases, Vaulted Ceiling(s), Wet Bar
Heating Central, Natural Gas, Zoned
Cooling Ceiling Fan(s), Central Air, Electric, Zoned
Flooring Carpet, Ceramic Tile, Marble, Wood
Fireplaces Number 1
Fireplaces Type Gas Starter
Appliance Dishwasher, Disposal, Double Oven, Electric Cooktop, Microwave, Plumbed for Ice Maker
Heat Source Central, Natural Gas, Zoned
Exterior
Exterior Feature Rain Gutters
Garage Spaces 2.0
Pool Gunite, In Ground, Pool Sweep
Community Features Park
Utilities Available Alley, City Sewer, City Water, Curbs, Sidewalk, Underground Utilities
Roof Type Composition
Parking Type Garage Door Opener, Garage Faces Rear
Garage Yes
Private Pool 1
Building
Lot Description Corner Lot, Greenbelt, Landscaped, Sprinkler System
Story Two
Foundation Slab
Structure Type Brick,Fiber Cement
Schools
Elementary Schools Bowie
Middle Schools Parkhill
High Schools Pearce
School District Richardson Isd
Others
Ownership Shawna Black and Evan Hall
Acceptable Financing Cash, Conventional, FHA, VA Loan
Listing Terms Cash, Conventional, FHA, VA Loan
Financing Conventional
Special Listing Condition Survey Available
Read Less Info
Want to know what your home might be worth? Contact us for a FREE valuation!

Our team is ready to help you sell your home for the highest possible price ASAP

©2024 North Texas Real Estate Information Systems.
Bought with Casey Herd • Beast Realty, LLC
GET MORE INFORMATION




