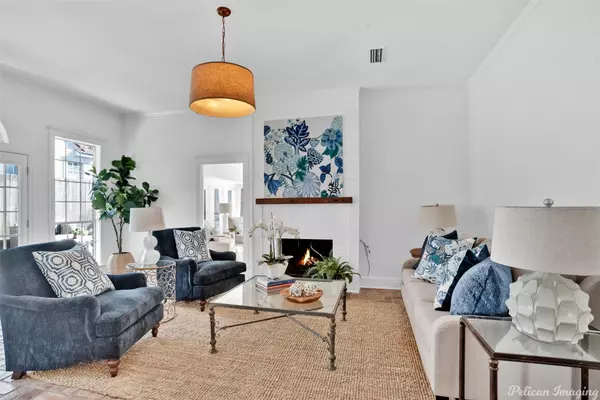For more information regarding the value of a property, please contact us for a free consultation.
Key Details
Property Type Single Family Home
Sub Type Single Family Residence
Listing Status Sold
Purchase Type For Sale
Square Footage 2,637 sqft
Price per Sqft $98
Subdivision South Highlands Sub
MLS Listing ID 14708829
Sold Date 07/29/22
Style Traditional
Bedrooms 3
Full Baths 2
Half Baths 1
HOA Y/N None
Total Fin. Sqft 2637
Year Built 1976
Annual Tax Amount $4,482
Lot Size 9,757 Sqft
Acres 0.224
Property Description
VA loan assumption available for 2.75 interest rate! Save thousands on interest and up front costs on this home! This turn key property in the middle of South Highlands is the one to see! Fresh paint throughout, new carpet upstairs, and charming brick floors down stairs. The lighting and fireplaces in the living spaces will have you falling in love. This home has a full-iron fenced in yard for your children and pets to enjoy. Beautiful stamped concrete patio off of the kitchen and living room is a great place for entertaining. Enjoy the perks of the central location to all the local schools, shops and restaurants being close by. Don't overlook the extra storage in the garage with a workbench and 2 stories of space with an actual stair case, to store all of your home and lawn extras. Attached 1 car carport, along with an additional detached 2 car carport. Formal dining room, den, and front room can be an office, play room, work out room, etc. Refrigerator, washer and dryer remain.
Location
State LA
County Caddo
Direction google maps
Rooms
Dining Room 1
Interior
Interior Features Built-in Features, Cable TV Available, Flat Screen Wiring, High Speed Internet Available, Pantry, Walk-In Closet(s)
Heating Central, Natural Gas
Cooling Ceiling Fan(s), Central Air, Electric
Flooring Brick/Adobe, Carpet, Ceramic Tile
Fireplaces Number 2
Fireplaces Type Decorative, Gas Starter
Appliance Dishwasher, Disposal, Electric Range, Gas Water Heater, Microwave, Plumbed for Ice Maker, Refrigerator
Heat Source Central, Natural Gas
Laundry Stacked W/D Area
Exterior
Exterior Feature Awning(s), Courtyard, Covered Patio/Porch, Storage
Carport Spaces 3
Fence Partial, Wrought Iron
Utilities Available Asphalt, City Sewer, City Water, Sidewalk
Roof Type Composition
Parking Type Additional Parking, Attached Carport, Carport, Detached Carport, Drive Through, Driveway, Paved, Storage, Workshop in Garage, Other
Garage No
Building
Lot Description Interior Lot
Story Two
Foundation Slab
Structure Type Brick
Schools
Elementary Schools Caddo Isd Schools
Middle Schools Caddo Isd Schools
High Schools Caddo Isd Schools
School District Caddo Psb
Others
Ownership Owner
Acceptable Financing Assumable, Cash, Conventional, FHA, VA Loan
Listing Terms Assumable, Cash, Conventional, FHA, VA Loan
Financing VA
Read Less Info
Want to know what your home might be worth? Contact us for a FREE valuation!

Our team is ready to help you sell your home for the highest possible price ASAP

©2024 North Texas Real Estate Information Systems.
Bought with Meredith Johnson • Century 21 Elite
GET MORE INFORMATION




