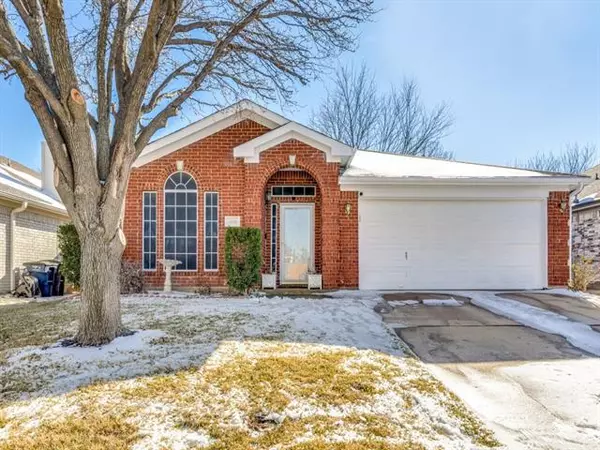For more information regarding the value of a property, please contact us for a free consultation.
Key Details
Property Type Single Family Home
Sub Type Single Family Residence
Listing Status Sold
Purchase Type For Sale
Square Footage 1,880 sqft
Price per Sqft $143
Subdivision Garden Spgs Add
MLS Listing ID 14754087
Sold Date 03/01/22
Style Traditional
Bedrooms 4
Full Baths 2
HOA Y/N None
Total Fin. Sqft 1880
Year Built 2000
Annual Tax Amount $6,018
Lot Size 5,619 Sqft
Acres 0.129
Property Description
MULTIPLE OFFERS RECEIVED! Offer deadline Feb 9th 8PM This 4 bedroom 2 Bath floor plan features TWO Living and TWO dining areas! Stainless steel appliances. NEW CARPET in the bedrooms. Laminate and ceramic tile in the high traffic areas. Fresh interior paint. The kitchen is open to the family room which also includes a lovely fireplace. Split bedrooms. The backyard features a large covered patio and an 8x10 storage shed. Fence recently updated.Fairly new roof! Just a short distance from shopping, dining and major freeways. Don't miss this one. Schedule your showing today!
Location
State TX
County Tarrant
Direction If traveling on the Chisholm Trail you will exit McPherson Blvd. toward Hulen St. Left on Hulen Right on W. Risinger Rd. Left on Garden Springs Dr. Right on Sarasota Dr.
Rooms
Dining Room 2
Interior
Interior Features Decorative Lighting, High Speed Internet Available
Heating Central, Electric
Cooling Central Air, Electric
Flooring Carpet, Ceramic Tile, Laminate
Fireplaces Number 1
Fireplaces Type Brick, Wood Burning
Appliance Dishwasher, Disposal, Electric Range, Microwave
Heat Source Central, Electric
Laundry Electric Dryer Hookup, Full Size W/D Area, Washer Hookup
Exterior
Garage Spaces 2.0
Utilities Available City Sewer, City Water, Concrete, Curbs, Individual Water Meter
Roof Type Composition
Parking Type 2-Car Single Doors, Garage Faces Front
Garage Yes
Building
Story One
Foundation Slab
Structure Type Brick
Schools
Elementary Schools Jackie Carden
Middle Schools Crowley
High Schools North Crowley
School District Crowley Isd
Others
Ownership Marc and Maria Sepulveda
Acceptable Financing Cash, Conventional, FHA, VA Loan
Listing Terms Cash, Conventional, FHA, VA Loan
Financing Conventional
Read Less Info
Want to know what your home might be worth? Contact us for a FREE valuation!

Our team is ready to help you sell your home for the highest possible price ASAP

©2024 North Texas Real Estate Information Systems.
Bought with Sut Sinpraw • SUMMIT, REALTORS
GET MORE INFORMATION




