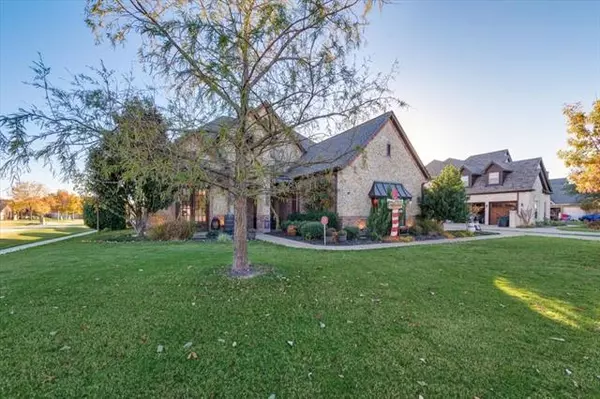For more information regarding the value of a property, please contact us for a free consultation.
Key Details
Property Type Single Family Home
Sub Type Single Family Residence
Listing Status Sold
Purchase Type For Sale
Square Footage 3,768 sqft
Price per Sqft $218
Subdivision Harpers Glen
MLS Listing ID 14750113
Sold Date 03/22/22
Bedrooms 5
Full Baths 4
HOA Fees $83/mo
HOA Y/N Mandatory
Total Fin. Sqft 3768
Year Built 2006
Annual Tax Amount $12,584
Lot Size 0.560 Acres
Acres 0.56
Property Description
Spectacular home on over half-acre corner lot in quaint Harper's Glen subdivision. Spacious updated home offers four bedrooms plus study w slash French doors to a private porch (optional fifth bed), four baths, game room, media room, wet bars, open gourmet kit, stainless appliances, vaulted ceilings & custom stonework. Primary bedroom downstairs with private door to pool. Utility room with sink, storage, 3-car garage. Amenities include open entryway, winding staircase, hand scraped hardwoods, professional gas range, convection ovens, custom moldings, stunning stone fireplace. Expansive backyard with oversized salt-water pool, tanning platform, large spa, outdoor firepits. Owner has a real estate license in TX.
Location
State TX
County Tarrant
Direction Take US-377 N slash Denton Hwy, turn right, then immediately turn right onto N Tarrant Pkwy, turn left onto Whitley Rd, turn right onto Harper Ln.
Rooms
Dining Room 1
Interior
Interior Features Built-in Wine Cooler, Sound System Wiring, Vaulted Ceiling(s), Wet Bar
Heating Central, Natural Gas
Cooling Ceiling Fan(s), Central Air, Electric
Flooring Carpet, Ceramic Tile, Wood
Fireplaces Number 1
Fireplaces Type Electric, Gas Logs, Stone
Appliance Convection Oven, Dishwasher, Disposal, Double Oven, Electric Oven, Gas Oven, Ice Maker, Microwave, Plumbed For Gas in Kitchen, Plumbed for Ice Maker, Refrigerator
Heat Source Central, Natural Gas
Exterior
Exterior Feature Attached Grill, Covered Patio/Porch, Fire Pit, Rain Gutters
Garage Spaces 3.0
Fence Wrought Iron
Pool Gunite, Heated, In Ground, Pool/Spa Combo, Salt Water
Utilities Available Underground Utilities
Roof Type Composition
Parking Type Garage Door Opener, Garage Faces Side, Oversized
Garage Yes
Private Pool 1
Building
Lot Description Corner Lot, Landscaped, Sprinkler System
Story Two
Foundation Combination
Structure Type Brick,Rock/Stone
Schools
Elementary Schools Willislane
Middle Schools Indian Springs
High Schools Keller
School District Keller Isd
Others
Ownership Michael & Karen McElwee
Acceptable Financing Cash, Conventional, FHA, VA Loan
Listing Terms Cash, Conventional, FHA, VA Loan
Financing Conventional
Read Less Info
Want to know what your home might be worth? Contact us for a FREE valuation!

Our team is ready to help you sell your home for the highest possible price ASAP

©2024 North Texas Real Estate Information Systems.
Bought with Angela Lagana • Keller Williams Realty-FM
GET MORE INFORMATION




