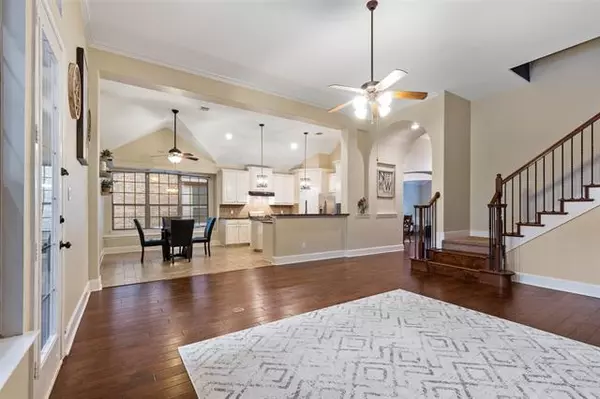For more information regarding the value of a property, please contact us for a free consultation.
Key Details
Property Type Single Family Home
Sub Type Single Family Residence
Listing Status Sold
Purchase Type For Sale
Square Footage 3,050 sqft
Price per Sqft $213
Subdivision The Trails Ph 5 Sec B
MLS Listing ID 14746336
Sold Date 02/28/22
Style Traditional
Bedrooms 4
Full Baths 3
Half Baths 1
HOA Fees $58/ann
HOA Y/N Mandatory
Total Fin. Sqft 3050
Year Built 2006
Annual Tax Amount $8,603
Lot Size 8,450 Sqft
Acres 0.194
Lot Dimensions 69x117
Property Description
Beautiful 1.5 story home in The Trails! Open floor plan, 12 ft ceilings, wood flooring, updated lighting, plantation shutters throughout. Flow through stacked living & dining rms, kitchen & family room make entertaining easy. Enjoy backyard under the Gabled covered patio. Kitchen w granite, storage island, 5 burner gas cooktop, ss appl. Family room w marble surround gas fireplace & built ins. Primary bedroom & bath feature walk in shower, soaker tub, separate quartz vanities & walk in closet. Lrg versatile game rm upstairs & w half bath. 4th Bdrm w French doors can also be pvt office for working at home. Secondary beds & baths down. Neighborhood amenities galore! Pools, tennis, walking paths & golf course.
Location
State TX
County Denton
Community Community Pool, Greenbelt, Jogging Path/Bike Path, Lake, Park, Tennis Court(S)
Direction North on DNT to Cotton Gin-Main St exit, Left on Main St, Right on the The Trails Pkwy, Right on Ranchero, Left on Mustang
Rooms
Dining Room 2
Interior
Interior Features Cable TV Available, Decorative Lighting, High Speed Internet Available, Vaulted Ceiling(s)
Heating Central, Natural Gas
Cooling Central Air, Electric
Flooring Carpet, Ceramic Tile, Wood
Fireplaces Number 1
Fireplaces Type Gas Logs
Appliance Dishwasher, Disposal, Electric Oven, Gas Cooktop, Microwave, Plumbed For Gas in Kitchen, Plumbed for Ice Maker, Gas Water Heater
Heat Source Central, Natural Gas
Laundry Electric Dryer Hookup, Full Size W/D Area, Washer Hookup
Exterior
Exterior Feature Covered Patio/Porch, Rain Gutters
Garage Spaces 2.0
Fence Wood
Community Features Community Pool, Greenbelt, Jogging Path/Bike Path, Lake, Park, Tennis Court(s)
Utilities Available City Sewer, City Water, Concrete, Curbs, Sidewalk
Roof Type Composition
Parking Type Covered, Garage Door Opener, Garage, Garage Faces Rear
Garage Yes
Building
Lot Description Few Trees, Landscaped, Sprinkler System, Subdivision
Story Two
Foundation Slab
Structure Type Brick
Schools
Elementary Schools Fisher
Middle Schools Cobb
High Schools Wakeland
School District Frisco Isd
Others
Ownership Check Tax records
Acceptable Financing Cash, Conventional, FHA, VA Loan
Listing Terms Cash, Conventional, FHA, VA Loan
Financing Conventional
Special Listing Condition Survey Available
Read Less Info
Want to know what your home might be worth? Contact us for a FREE valuation!

Our team is ready to help you sell your home for the highest possible price ASAP

©2024 North Texas Real Estate Information Systems.
Bought with Jacque Trulock • Keller Williams Realty
GET MORE INFORMATION




