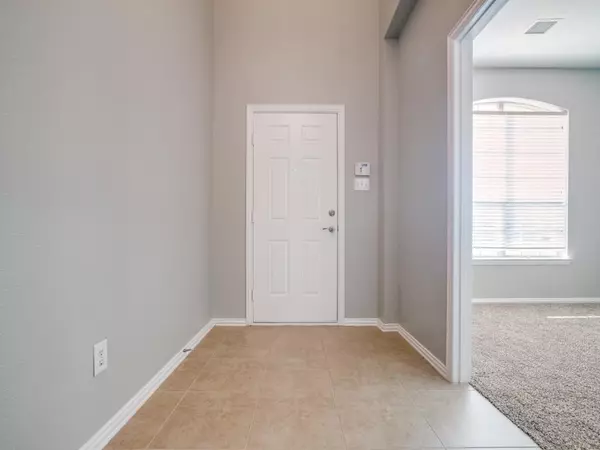For more information regarding the value of a property, please contact us for a free consultation.
Key Details
Property Type Single Family Home
Sub Type Single Family Residence
Listing Status Sold
Purchase Type For Sale
Square Footage 2,221 sqft
Price per Sqft $173
Subdivision West Crossing #1
MLS Listing ID 14742032
Sold Date 02/28/22
Style Traditional
Bedrooms 3
Full Baths 2
HOA Fees $20
HOA Y/N Mandatory
Total Fin. Sqft 2221
Year Built 2008
Annual Tax Amount $5,725
Lot Size 7,840 Sqft
Acres 0.18
Property Description
Well maintained single story Horizon built home nestled in desirable West Crossing! Gorgeous kitchen with granite, SS appliances & lots of cabinets is open to the family room with a cozy fireplace that overlooks the covered patio & private back yard. Spacious master suite features his & her sinks, separate shower, garden tub & walk in closet. Oversized secondary bedrooms are split from the master and share a wonderful flex room with endless possibilities. The West Crossing amenity center is amazing with resort style pool & workout facility. Walking trail leads to Slayter Creek Park w covered playground, splash pad, ball fields, tennis courts & more. RECENT UPDATES: ROOF 2021, CARPET 2022, PAINT 2022, HVAC 2021.
Location
State TX
County Collin
Community Club House, Community Pool
Direction From Hwy 75, go east on FM 455 (White St), turn left onto West Crossing, turn right onto Honeywell Dr.
Rooms
Dining Room 2
Interior
Interior Features Decorative Lighting, High Speed Internet Available
Heating Central, Electric, Natural Gas
Flooring Carpet, Ceramic Tile
Fireplaces Number 1
Fireplaces Type Gas Starter
Appliance Dishwasher, Disposal, Gas Range, Microwave, Plumbed For Gas in Kitchen, Plumbed for Ice Maker
Heat Source Central, Electric, Natural Gas
Exterior
Exterior Feature Covered Patio/Porch
Garage Spaces 2.0
Fence Wood
Community Features Club House, Community Pool
Utilities Available City Sewer, City Water, Curbs
Roof Type Composition
Parking Type Garage Double Door, Garage Door Opener, Garage Faces Front
Total Parking Spaces 2
Garage Yes
Building
Lot Description Interior Lot, Landscaped, Subdivision
Story One
Foundation Slab
Level or Stories One
Structure Type Brick
Schools
Elementary Schools Joe K Bryant
Middle Schools Anna
High Schools Anna
School District Anna Isd
Others
Ownership See Agent
Acceptable Financing Cash, Conventional, FHA, VA Loan
Listing Terms Cash, Conventional, FHA, VA Loan
Financing Conventional
Read Less Info
Want to know what your home might be worth? Contact us for a FREE valuation!

Our team is ready to help you sell your home for the highest possible price ASAP

©2024 North Texas Real Estate Information Systems.
Bought with Melissa Bui • RE/MAX Premier
GET MORE INFORMATION




