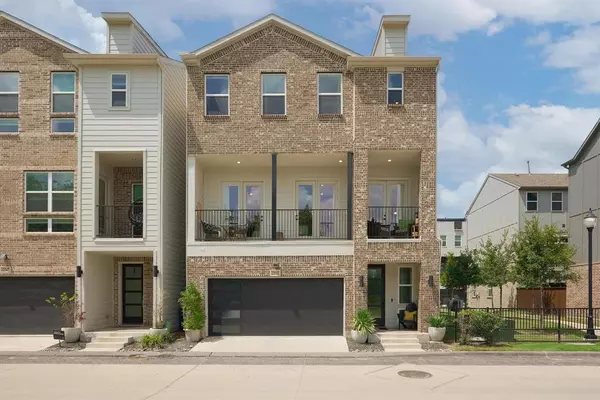For more information regarding the value of a property, please contact us for a free consultation.
Key Details
Property Type Single Family Home
Sub Type Single Family Residence
Listing Status Sold
Purchase Type For Sale
Square Footage 1,937 sqft
Price per Sqft $294
Subdivision Soho Square Ph 1
MLS Listing ID 14720427
Sold Date 01/31/22
Bedrooms 3
Full Baths 2
Half Baths 1
HOA Fees $166/ann
HOA Y/N Mandatory
Total Fin. Sqft 1937
Year Built 2018
Annual Tax Amount $8,724
Lot Size 1,916 Sqft
Acres 0.044
Property Description
Modern luxurious home. Brooklyn floor plan - Silver Series on a premium corner lot with an abundance of light, and smart home features. Enjoy epic Dallas views from your living room with triple french doors leading to a large covered balcony, lounge area, & master bedroom. A haven oasis backyard with a covered patio, epoxy flooring, custom built-in modern fireplace & astroturf fenced backyard. Incredible kitchen for inspired meals, gas cooking & a large island that is perfect for entertaining. 30K in upgrades: 2 fireplaces, wide-planked tile wood floors, hardwood steps, metal railing, lots of extra storage on every floor. Enjoy year-round resort amenities: private gym, bowling alley, pool, hot spa, & clubhouse.
Location
State TX
County Dallas
Community Club House, Community Pool, Community Sprinkler, Fitness Center, Greenbelt, Jogging Path/Bike Path, Perimeter Fencing, Spa
Direction GPS
Rooms
Dining Room 1
Interior
Interior Features Cable TV Available, Decorative Lighting, Dry Bar, Flat Screen Wiring, High Speed Internet Available, Multiple Staircases, Smart Home System, Vaulted Ceiling(s)
Cooling Ceiling Fan(s), Central Air, Electric, Gas
Flooring Carpet, Ceramic Tile
Fireplaces Number 2
Fireplaces Type Blower Fan, Electric, Insert
Appliance Convection Oven, Dishwasher, Disposal, Electric Oven, Gas Cooktop, Ice Maker, Microwave, Plumbed for Ice Maker, Tankless Water Heater, Gas Water Heater
Laundry Electric Dryer Hookup, Full Size W/D Area
Exterior
Exterior Feature Balcony, Covered Patio/Porch, Fire Pit, Rain Gutters, Lighting, Outdoor Living Center, Private Yard
Garage Spaces 2.0
Fence Wood
Community Features Club House, Community Pool, Community Sprinkler, Fitness Center, Greenbelt, Jogging Path/Bike Path, Perimeter Fencing, Spa
Utilities Available City Sewer, City Water, Community Mailbox, Concrete, Curbs, Individual Gas Meter, Individual Water Meter, Sidewalk, Underground Utilities
Roof Type Composition
Total Parking Spaces 2
Garage Yes
Building
Lot Description Adjacent to Greenbelt, Corner Lot, Park View, Sprinkler System
Story Three Or More
Foundation Slab
Level or Stories Three Or More
Structure Type Brick,Fiber Cement
Schools
Elementary Schools Lanier
Middle Schools Edison
High Schools Pinkston
School District Dallas Isd
Others
Restrictions Deed
Ownership DONNIE KIRK JR
Financing Conventional
Read Less Info
Want to know what your home might be worth? Contact us for a FREE valuation!

Our team is ready to help you sell your home for the highest possible price ASAP

©2025 North Texas Real Estate Information Systems.
Bought with Jordan Veerman • Fathom Realty

