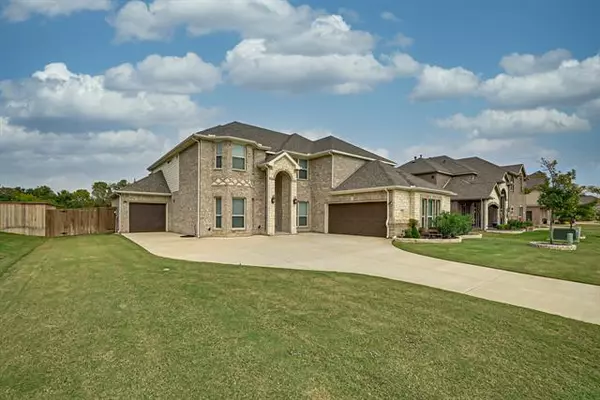For more information regarding the value of a property, please contact us for a free consultation.
Key Details
Property Type Single Family Home
Sub Type Single Family Residence
Listing Status Sold
Purchase Type For Sale
Square Footage 4,094 sqft
Price per Sqft $141
Subdivision Vineyard Ph 1
MLS Listing ID 14707073
Sold Date 01/24/22
Style Traditional
Bedrooms 4
Full Baths 3
Half Baths 1
HOA Fees $83/ann
HOA Y/N Mandatory
Total Fin. Sqft 4094
Year Built 2017
Annual Tax Amount $11,728
Lot Size 10,018 Sqft
Acres 0.23
Property Description
This luxurious executive home checks all the boxes! Perfect layout for large families. Greenspace views in front and back. Master bedroom down with 3 additional bedrooms up. Open and spacious downstairs living space opens into huge island kitchen. Downstairs living is bathed in natural light with views of the fountain and pond off the back greenspace. Recent updates in kitchen and baths include frameless glass master shower and soaking tub, quartz countertops, marble backsplashes, new cedar and iron fence. Home also boasts a large upstairs game room as well as a media room that comes with projector, screen, microwave, fridge and its own sink. Separate office downstairs has new doors. Move in ready!
Location
State TX
County Tarrant
Direction From I-20, Go South on Little, turns into Little School Rd. Turn left on Bordeaux Crossing, left on Chateau, Right on Diamond Creek, Right on Chappelle, Left on Quintessa, House is on the left.
Rooms
Dining Room 2
Interior
Interior Features Built-in Wine Cooler, Cable TV Available, Decorative Lighting, Flat Screen Wiring, High Speed Internet Available, Smart Home System, Sound System Wiring, Vaulted Ceiling(s)
Heating Central, Natural Gas
Cooling Ceiling Fan(s), Central Air, Electric
Flooring Carpet, Ceramic Tile
Fireplaces Number 1
Fireplaces Type Blower Fan, Gas Logs
Appliance Commercial Grade Range, Commercial Grade Vent, Dishwasher, Double Oven, Electric Oven, Gas Cooktop, Plumbed For Gas in Kitchen, Plumbed for Ice Maker, Tankless Water Heater, Gas Water Heater
Heat Source Central, Natural Gas
Laundry Full Size W/D Area
Exterior
Exterior Feature Covered Patio/Porch, Rain Gutters
Garage Spaces 3.0
Fence Wrought Iron, Wood
Utilities Available All Weather Road, City Sewer, City Water, Community Mailbox, Concrete, Curbs, Individual Gas Meter, Individual Water Meter, Sidewalk, Underground Utilities
Waterfront 1
Waterfront Description Lake Front - Common Area
Roof Type Composition
Parking Type 2-Car Single Doors, Epoxy Flooring, Garage Door Opener, Garage, Garage Faces Front, Oversized
Garage Yes
Building
Lot Description Adjacent to Greenbelt, Interior Lot, Landscaped, Lrg. Backyard Grass, Park View, Sprinkler System, Subdivision, Tank/ Pond, Water/Lake View
Story Two
Foundation Slab
Structure Type Brick,Rock/Stone,Siding
Schools
Elementary Schools Patterson
Middle Schools Kennedale
High Schools Kennedale
School District Kennedale Isd
Others
Ownership See Tax
Acceptable Financing Cash, Conventional, FHA, Texas Vet, VA Loan
Listing Terms Cash, Conventional, FHA, Texas Vet, VA Loan
Financing Conventional
Special Listing Condition Survey Available, Utility Easement
Read Less Info
Want to know what your home might be worth? Contact us for a FREE valuation!

Our team is ready to help you sell your home for the highest possible price ASAP

©2024 North Texas Real Estate Information Systems.
Bought with Isabel Villatoro • United Real Estate
GET MORE INFORMATION




