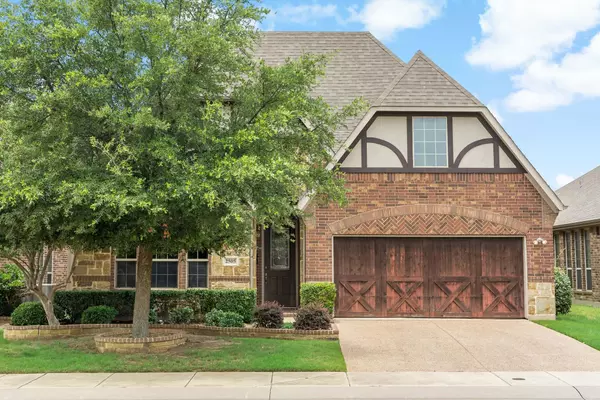For more information regarding the value of a property, please contact us for a free consultation.
Key Details
Property Type Single Family Home
Sub Type Single Family Residence
Listing Status Sold
Purchase Type For Sale
Square Footage 2,167 sqft
Price per Sqft $257
Subdivision Castle Hills Ph Vi Sec D
MLS Listing ID 20184658
Sold Date 01/03/23
Style Traditional
Bedrooms 3
Full Baths 3
HOA Fees $61/ann
HOA Y/N Mandatory
Year Built 2010
Annual Tax Amount $7,284
Lot Size 5,793 Sqft
Acres 0.133
Property Description
Gorgeous One story Castle Hills home is conveniently located only a few minutes from Hwy 121 & also within a short distance from one of the many community pools & play spaces. You will love the bright open floor plan with tile throughout the main areas. The kitchen boasts granite, huge island, stainless dishwasher, gas range, and microwave with large open windows for natural lighting. Large master bedroom with spa bath features dual vanities, separate soaking tub & shower with spacious walk in closet. 2 additional secondary bedrooms with walk in closets, 2 additional full bathrooms, formal dining room & a spacious family room living space with a cozy fireplace. Home sits on a private lot with a covered patio & is perfect for entertaining your guests. Lush landscaping with beautiful curb appeal. Located by shopping & corporate offices. Community events, restaurants, schools & stores just minutes from your front door. Grocery & even more shopping less than 5 miles away. Welcome Home!
Location
State TX
County Denton
Direction South on Sam Rayburn, exit Castle Hills Dr, left on Castle Hills Dr, Right on Windhaven Pkwy.2505BrandonDrive. BACK ON MKT - NO FAULT TO SELLER - BUYER BACKED OUT DUE TO EMPLOYMENT CHANGE.
Rooms
Dining Room 2
Interior
Interior Features Built-in Features, Cable TV Available, Chandelier, Decorative Lighting, Eat-in Kitchen, Flat Screen Wiring, Granite Counters, High Speed Internet Available, Kitchen Island, Pantry, Walk-In Closet(s)
Heating Central
Cooling Ceiling Fan(s), Central Air, Electric
Flooring Carpet, Ceramic Tile
Fireplaces Number 1
Fireplaces Type Decorative
Appliance Dishwasher, Disposal, Gas Cooktop, Microwave, Plumbed For Gas in Kitchen, Vented Exhaust Fan
Heat Source Central
Laundry Full Size W/D Area
Exterior
Exterior Feature Covered Patio/Porch
Garage Spaces 2.0
Fence Back Yard, Wood
Utilities Available City Sewer, City Water, Curbs, Sidewalk
Roof Type Composition
Parking Type 2-Car Double Doors, Garage Faces Front
Garage Yes
Building
Lot Description Few Trees, Interior Lot, Sprinkler System, Subdivision
Story One
Foundation Slab
Structure Type Brick
Schools
Elementary Schools Independence
School District Lewisville Isd
Others
Restrictions Deed
Acceptable Financing Cash, Conventional, FHA
Listing Terms Cash, Conventional, FHA
Financing Cash
Special Listing Condition Deed Restrictions
Read Less Info
Want to know what your home might be worth? Contact us for a FREE valuation!

Our team is ready to help you sell your home for the highest possible price ASAP

©2024 North Texas Real Estate Information Systems.
Bought with Cindy Said • Renee Mears Realtors
GET MORE INFORMATION




