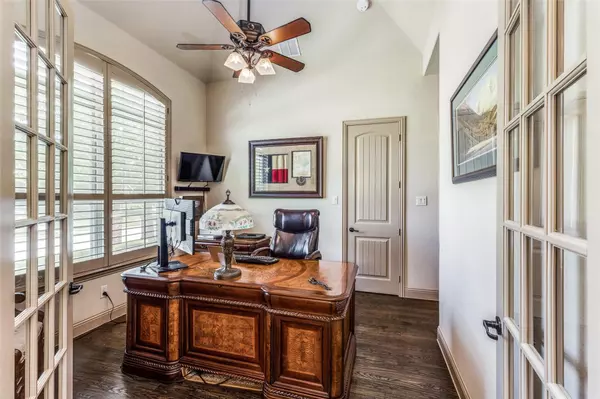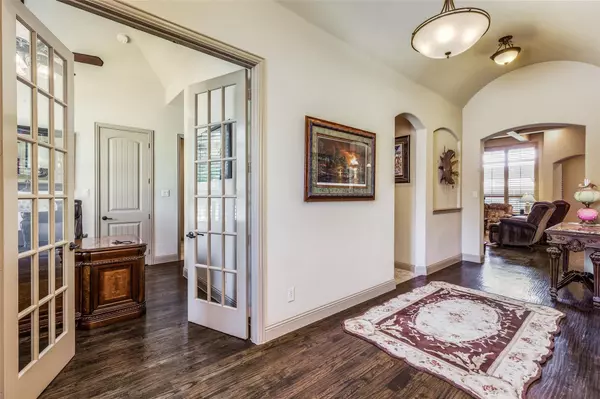For more information regarding the value of a property, please contact us for a free consultation.
Key Details
Property Type Single Family Home
Sub Type Single Family Residence
Listing Status Sold
Purchase Type For Sale
Square Footage 3,615 sqft
Price per Sqft $164
Subdivision Woodbridge Ph 14
MLS Listing ID 20137348
Sold Date 01/04/23
Style Traditional
Bedrooms 4
Full Baths 3
Half Baths 1
HOA Fees $39/ann
HOA Y/N Mandatory
Year Built 2010
Annual Tax Amount $9,666
Lot Size 7,013 Sqft
Acres 0.161
Property Description
Stunning and spacious Megatel home in the heart of Woodbridge West just down the street from Whitt Elementary in WISD. This home has every conceivable luxury for suburban living including gorgeous hand-scraped wood floors, decorative wood and tile accents, oversized California island kitchen, 3 living spaces, plantation shutters throughout, separate master retreat and separate guest suite. Enjoy outdoor living under your private cedar pergola overlooking lush gardens. The home also boasts Coffered ceiling in the grand room, knotty alder cabinets, granite and stainless finishes in the kitchen with decorative backsplash, upgraded natural stone countertops in baths, and butler's pantry, powered security gate, and an epoxy garage floor. Woodbridge is the largest master planned community in Sachse, TX with numerous pools, walking trails, parks, playgrounds and surrounds a PGA golf course. There is an immersive 3D virtual tour available to tour the home NOW!
Location
State TX
County Collin
Community Community Pool, Greenbelt, Jogging Path/Bike Path, Playground, Pool, Sidewalks
Direction From George Bush 190 take HWY 78 North into Sachse, left on 5th street, right on Ranch, left on Woodcreek Way, left on Meadow Bluff Lane.
Rooms
Dining Room 2
Interior
Interior Features Cable TV Available, Chandelier, Decorative Lighting, Eat-in Kitchen, Granite Counters, High Speed Internet Available, Kitchen Island, Open Floorplan, Pantry, Vaulted Ceiling(s), Walk-In Closet(s)
Heating Central, Natural Gas
Cooling Ceiling Fan(s), Central Air, Electric
Flooring Carpet, Hardwood, Tile
Fireplaces Number 1
Fireplaces Type Decorative, Gas, Gas Logs, Gas Starter, Living Room
Appliance Dishwasher, Disposal, Electric Oven, Gas Cooktop, Gas Water Heater, Microwave, Plumbed For Gas in Kitchen, Plumbed for Ice Maker, Tankless Water Heater
Heat Source Central, Natural Gas
Laundry Electric Dryer Hookup, Utility Room, Full Size W/D Area, Washer Hookup
Exterior
Exterior Feature Covered Patio/Porch, Garden(s), Rain Gutters, Private Yard
Garage Spaces 2.0
Fence Back Yard, Electric, Fenced, Wood
Community Features Community Pool, Greenbelt, Jogging Path/Bike Path, Playground, Pool, Sidewalks
Utilities Available Alley, Cable Available, City Sewer, City Water, Concrete, Curbs, Electricity Available, Electricity Connected, Individual Gas Meter, Individual Water Meter, Natural Gas Available, Sewer Available, Underground Utilities
Roof Type Composition,Shingle
Parking Type 2-Car Single Doors, Concrete, Driveway, Electric Gate, Epoxy Flooring, Garage, Garage Door Opener, Garage Faces Rear
Garage Yes
Building
Lot Description Few Trees, Interior Lot, Landscaped, Sprinkler System, Subdivision
Story Two
Foundation Slab
Structure Type Brick,Stone Veneer
Schools
School District Wylie Isd
Others
Restrictions Unknown Encumbrance(s)
Ownership See tax
Acceptable Financing Cash, Conventional, FHA, VA Loan
Listing Terms Cash, Conventional, FHA, VA Loan
Financing Cash
Special Listing Condition Survey Available
Read Less Info
Want to know what your home might be worth? Contact us for a FREE valuation!

Our team is ready to help you sell your home for the highest possible price ASAP

©2024 North Texas Real Estate Information Systems.
Bought with Thomson Thomas • Beam Real Estate, LLC
GET MORE INFORMATION




