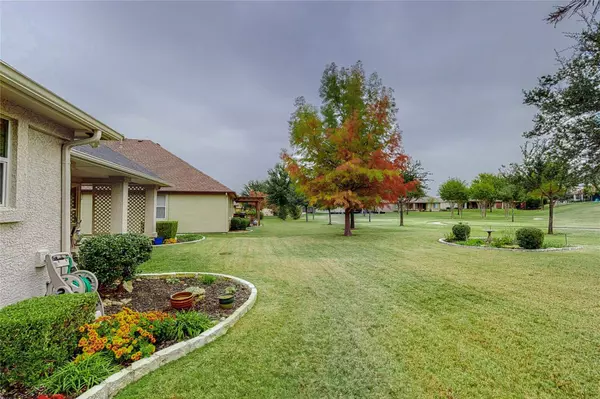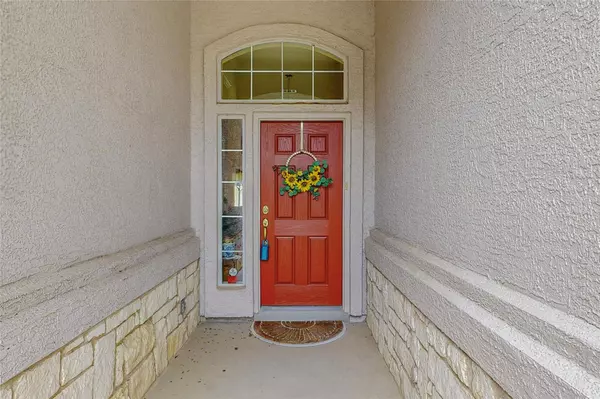For more information regarding the value of a property, please contact us for a free consultation.
Key Details
Property Type Single Family Home
Sub Type Single Family Residence
Listing Status Sold
Purchase Type For Sale
Square Footage 1,484 sqft
Price per Sqft $249
Subdivision Robson Ranch 5 Ph 1
MLS Listing ID 20210823
Sold Date 12/29/22
Style Traditional
Bedrooms 2
Full Baths 2
HOA Fees $143
HOA Y/N Mandatory
Year Built 2005
Annual Tax Amount $6,408
Lot Size 6,969 Sqft
Acres 0.16
Property Description
Well kept and super clean Augusta model. Located on a fabulous open greenbelt lot with a walking path and seating benches. Mature trees. Enjoy while you sit on your shaded afternoon patio. Well-maintained landscaping and stone border walls. The front entry has sidelight and transom windows. Bright with natural light and neutral interior. Kitchen with island which has storage, double stainless sink, backsplash, and fridge. Breakfast nook with bay window. Beautiful wood floors. The primary bedroom has a tray ceiling, a fan, and a walk-in closet. The bath has dual sinks with a vanity counter in between, medicine cabinets and the shower has a wider door. The second bath has a tiled tub-shower unit. Den or office. Floored attic. The Exterior was painted in 2019. The roof was replaced in 2017. A-C in 2014. Short side street.
Location
State TX
County Denton
Community Club House, Community Pool, Curbs, Fishing, Fitness Center, Gated, Golf, Greenbelt, Guarded Entrance, Jogging Path/Bike Path, Park, Perimeter Fencing, Pool, Restaurant, Sauna, Sidewalks, Spa, Tennis Court(S), Other
Direction 35W to exit 79. Robson Ranch Rd to the second entrance, Ed Robson Blvd. Stop at the gate. Turn right on Grandview Dr. Turn right on Pinewood. Turn left on Peachwood. Turn left on Teakwood. Turn right on Sandlewood. Property will be on the right.
Rooms
Dining Room 1
Interior
Interior Features Cable TV Available, Decorative Lighting, High Speed Internet Available, Kitchen Island, Open Floorplan, Walk-In Closet(s)
Heating Central, Natural Gas
Cooling Central Air, Electric
Flooring Carpet, Ceramic Tile, Hardwood
Appliance Dishwasher, Electric Cooktop, Electric Oven, Gas Water Heater, Microwave, Refrigerator
Heat Source Central, Natural Gas
Laundry Electric Dryer Hookup, Gas Dryer Hookup, Utility Room, Full Size W/D Area
Exterior
Exterior Feature Covered Patio/Porch
Garage Spaces 2.0
Fence None
Community Features Club House, Community Pool, Curbs, Fishing, Fitness Center, Gated, Golf, Greenbelt, Guarded Entrance, Jogging Path/Bike Path, Park, Perimeter Fencing, Pool, Restaurant, Sauna, Sidewalks, Spa, Tennis Court(s), Other
Utilities Available Cable Available, City Sewer, City Water, Concrete, Curbs, Individual Gas Meter, Individual Water Meter, Sidewalk, Underground Utilities
Roof Type Composition
Parking Type 2-Car Single Doors, Driveway, Garage Door Opener, Garage Faces Front
Garage Yes
Building
Lot Description Greenbelt, Landscaped, Sprinkler System
Story One
Foundation Slab
Structure Type Rock/Stone,Stucco
Schools
Elementary Schools Borman
School District Denton Isd
Others
Senior Community 1
Restrictions Deed
Ownership Johnson
Acceptable Financing Cash, Conventional
Listing Terms Cash, Conventional
Financing Cash
Special Listing Condition Age-Restricted, Deed Restrictions
Read Less Info
Want to know what your home might be worth? Contact us for a FREE valuation!

Our team is ready to help you sell your home for the highest possible price ASAP

©2024 North Texas Real Estate Information Systems.
Bought with Marsha Crawford • Compass RE Texas, LLC
GET MORE INFORMATION




