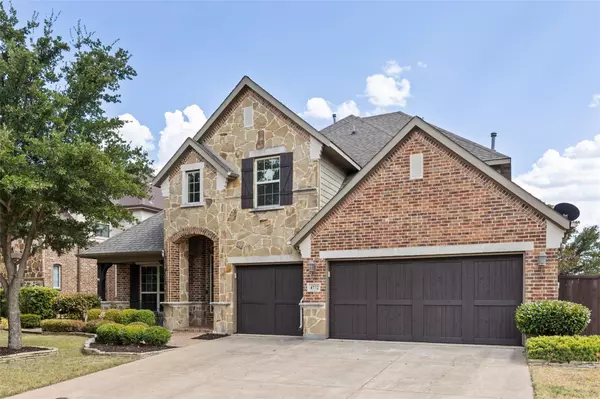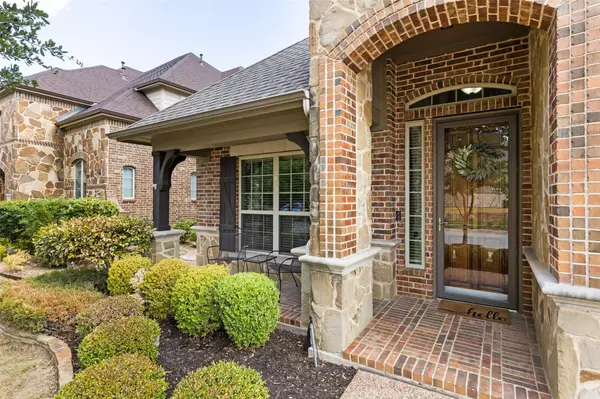For more information regarding the value of a property, please contact us for a free consultation.
Key Details
Property Type Single Family Home
Sub Type Single Family Residence
Listing Status Sold
Purchase Type For Sale
Square Footage 3,421 sqft
Price per Sqft $168
Subdivision Heritage North Add
MLS Listing ID 20132265
Sold Date 12/28/22
Bedrooms 4
Full Baths 3
HOA Fees $17
HOA Y/N Mandatory
Year Built 2009
Annual Tax Amount $11,617
Lot Size 7,187 Sqft
Acres 0.165
Property Description
Welcome to The Bluffs, where luxury resides in Heritage! After noticing the gorgeous curb appeal and 3 car garage, walk in to find an office to work from home efficiently, a beautiful kitchen with stainless steel appliances and plumbed for gas, formal dining room to host dinners and holidays, 4 spacious bedrooms (with a secondary bedroom downstairs), 3 full bathrooms, a second living space upstairs, and a media room for all your movie watching needs! Enjoy dinner outside on your south facing patio! This dream home is walking distance to Eagle Ridge Elementary and near miles of jogging biking paths. Enjoy fishing at several stocked ponds and don’t forget the community waterpark and splash pad nearby! Conveniently located near all the shopping, dining, and entertainment in Alliance Town Center and Presidio Junction, too!
Location
State TX
County Tarrant
Community Club House, Community Pool, Curbs, Fishing, Fitness Center, Greenbelt, Jogging Path/Bike Path, Perimeter Fencing, Playground, Pool, Sidewalks, Tennis Court(S)
Direction See GPS.
Rooms
Dining Room 2
Interior
Interior Features Decorative Lighting, Eat-in Kitchen, Flat Screen Wiring, Granite Counters, High Speed Internet Available, Natural Woodwork, Open Floorplan, Pantry, Vaulted Ceiling(s), Walk-In Closet(s)
Heating Natural Gas
Cooling Central Air
Flooring Carpet, Laminate
Fireplaces Number 1
Fireplaces Type Gas, Gas Logs, Living Room
Appliance Dishwasher, Disposal, Gas Cooktop, Gas Water Heater, Microwave, Convection Oven
Heat Source Natural Gas
Laundry Full Size W/D Area
Exterior
Exterior Feature Awning(s), Covered Patio/Porch, Rain Gutters
Garage Spaces 3.0
Fence Wood
Community Features Club House, Community Pool, Curbs, Fishing, Fitness Center, Greenbelt, Jogging Path/Bike Path, Perimeter Fencing, Playground, Pool, Sidewalks, Tennis Court(s)
Utilities Available Cable Available, City Sewer, City Water, Co-op Electric
Roof Type Composition
Parking Type 2-Car Double Doors, Direct Access, Driveway, Garage, Garage Door Opener, Garage Faces Front, Inside Entrance, Private
Garage Yes
Building
Lot Description Interior Lot, Landscaped, Subdivision
Story Two
Foundation Slab
Structure Type Brick,Rock/Stone,Siding
Schools
School District Keller Isd
Others
Ownership Scott and Leanna Rendell
Financing Cash
Read Less Info
Want to know what your home might be worth? Contact us for a FREE valuation!

Our team is ready to help you sell your home for the highest possible price ASAP

©2024 North Texas Real Estate Information Systems.
Bought with Julie Bologna • eXp Realty LLC
GET MORE INFORMATION




