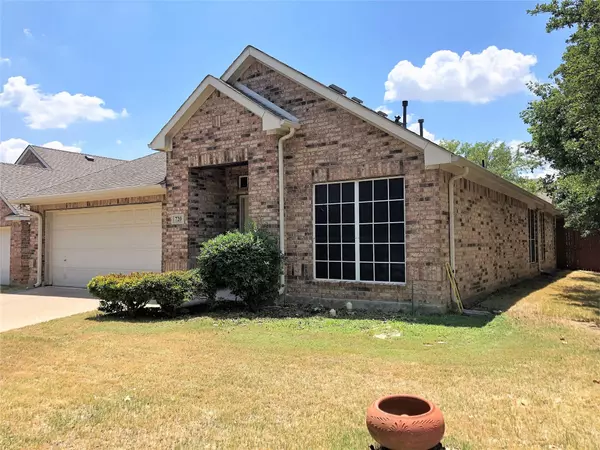For more information regarding the value of a property, please contact us for a free consultation.
Key Details
Property Type Single Family Home
Sub Type Single Family Residence
Listing Status Sold
Purchase Type For Sale
Square Footage 2,190 sqft
Price per Sqft $157
Subdivision Creekwood Add
MLS Listing ID 20115373
Sold Date 12/22/22
Style Traditional
Bedrooms 3
Full Baths 2
HOA Fees $30/ann
HOA Y/N Mandatory
Year Built 2006
Annual Tax Amount $7,456
Lot Size 5,967 Sqft
Acres 0.137
Lot Dimensions 110x55
Property Description
Spacious open floor plan on a large corner lot! Separate study makes a great private home office. Split bedrooms with master in the rear. Large master suite with jet tub, separate shower, double sinks, and large walk in closet. Jack and Jill type bath between the other two bedrooms. Big kitchen living dining area is all open. Plus separate family room too. Granite counters in the kitchen plus a nice walk in pantry. Smooth top stove, dishwasher, and built in microwave. Gas fireplace. Covered front porch, plus covered patio in privacy fenced backyard. Great school district, and walking distance to middle school. Dog Park near by. One year home warranty included.
Location
State TX
County Tarrant
Direction from loop 820, north on Bluemound Rd., left on Bailey Boswell, right on Ash Meadow, right on Hemlock, left on Red Elm
Rooms
Dining Room 1
Interior
Interior Features Cable TV Available, Decorative Lighting, Granite Counters, High Speed Internet Available, Open Floorplan, Pantry, Sound System Wiring, Vaulted Ceiling(s), Walk-In Closet(s)
Heating Central
Cooling Central Air
Flooring Carpet, Ceramic Tile
Fireplaces Number 1
Fireplaces Type Family Room, Gas
Appliance Dishwasher, Disposal, Electric Cooktop, Plumbed for Ice Maker
Heat Source Central
Laundry Electric Dryer Hookup, Utility Room, Full Size W/D Area, Washer Hookup
Exterior
Exterior Feature Covered Patio/Porch
Garage Spaces 2.0
Fence Wood
Utilities Available City Sewer, City Water
Roof Type Composition
Parking Type 2-Car Single Doors, Covered, Driveway, Garage
Garage Yes
Building
Lot Description Corner Lot, Few Trees, Landscaped, Sprinkler System
Story One
Foundation Slab
Structure Type Brick
Schools
School District Eagle Mt-Saginaw Isd
Others
Ownership See private remarks
Acceptable Financing Cash, Conventional, FHA, VA Loan
Listing Terms Cash, Conventional, FHA, VA Loan
Financing Cash
Special Listing Condition Res. Service Contract
Read Less Info
Want to know what your home might be worth? Contact us for a FREE valuation!

Our team is ready to help you sell your home for the highest possible price ASAP

©2024 North Texas Real Estate Information Systems.
Bought with Dewayne Smart • Smart Realty
GET MORE INFORMATION




