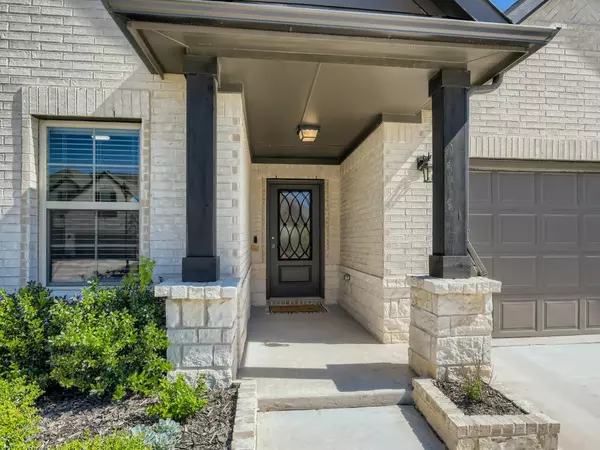For more information regarding the value of a property, please contact us for a free consultation.
Key Details
Property Type Single Family Home
Sub Type Single Family Residence
Listing Status Sold
Purchase Type For Sale
Square Footage 2,210 sqft
Price per Sqft $199
Subdivision Wellington-Area 1 South Ph 1
MLS Listing ID 20185539
Sold Date 12/21/22
Style Traditional
Bedrooms 4
Full Baths 2
Half Baths 1
HOA Fees $54/ann
HOA Y/N Mandatory
Year Built 2020
Annual Tax Amount $8,508
Lot Size 6,011 Sqft
Acres 0.138
Property Description
BETTER THAN NEW! What a STEAL, reduced $25,000! PRISTINE ONE-STORY DREAM HOME, with 4 Bedrooms. Located in the gorgeous, sought-after community of WELLINGTON! Don't miss your opportunity to view this upgraded beauty that’s better than the model. Notice the difference upon drive up - with stone bedding surround, upgraded front door & MORE. Once inside you’ll find wood floors throughout the homeT. The WoW factor continues as woof floors sweep you into the den, complete with a corner gas fireplace, plantation shutters and open to the gourmet kitche, boasting level 10 upgraded cabinetry and dental molding, quartz counters, gas cooktop, deep farmhouse sink, gooseneck faucet, & exceptional storage space. The bedrooms offer a 3 way split, affording privacy and flow for family & guests. Outside you’ll find an extended back patio, perfect for entertaining, dining, or coffee in the morning. Located in the award winning Northwest ISD, this beauty won’t last long. See it TODAY or see it SOLD!
Location
State TX
County Tarrant
Community Club House, Community Pool, Curbs, Greenbelt, Jogging Path/Bike Path, Park, Playground, Pool
Direction From Willow Springs Rd - west on Eagle Blvd, left on Prudence Dr, right on Toppell Trl, house on right From Blue Mound Rd, south on Eagle Blvd, right on Pattenson Trl, left on Toppell Trl, house on left
Rooms
Dining Room 1
Interior
Interior Features Built-in Features, Cable TV Available, Decorative Lighting, Double Vanity, Eat-in Kitchen, Flat Screen Wiring, Granite Counters, High Speed Internet Available, Kitchen Island, Open Floorplan, Pantry, Sound System Wiring, Walk-In Closet(s)
Heating ENERGY STAR Qualified Equipment, Fireplace(s), Natural Gas
Cooling Electric
Flooring Ceramic Tile, Wood
Fireplaces Number 1
Fireplaces Type Brick, Gas Logs
Appliance Built-in Gas Range, Dishwasher, Disposal, Electric Oven, Gas Cooktop, Microwave, Double Oven, Plumbed For Gas in Kitchen
Heat Source ENERGY STAR Qualified Equipment, Fireplace(s), Natural Gas
Laundry Electric Dryer Hookup, Utility Room, Full Size W/D Area, Washer Hookup
Exterior
Exterior Feature Covered Patio/Porch, Rain Gutters, Lighting
Garage Spaces 2.0
Fence Wood
Community Features Club House, Community Pool, Curbs, Greenbelt, Jogging Path/Bike Path, Park, Playground, Pool
Utilities Available City Sewer, City Water, Community Mailbox, Curbs, Individual Gas Meter, Individual Water Meter, Phone Available, Sewer Available, Sidewalk, Underground Utilities
Roof Type Composition
Parking Type Driveway, Garage, Garage Door Opener, Garage Faces Front, Inside Entrance, Kitchen Level, Side By Side
Garage Yes
Building
Lot Description Landscaped, Level, Sprinkler System, Subdivision
Story One
Foundation Slab
Structure Type Brick
Schools
Elementary Schools Carl E. Schluter
School District Northwest Isd
Others
Ownership Owner
Acceptable Financing Cash, Conventional, FHA, Texas Vet, VA Loan
Listing Terms Cash, Conventional, FHA, Texas Vet, VA Loan
Financing Cash
Read Less Info
Want to know what your home might be worth? Contact us for a FREE valuation!

Our team is ready to help you sell your home for the highest possible price ASAP

©2024 North Texas Real Estate Information Systems.
Bought with William Green • Hopkins-Green Real Estate
GET MORE INFORMATION




