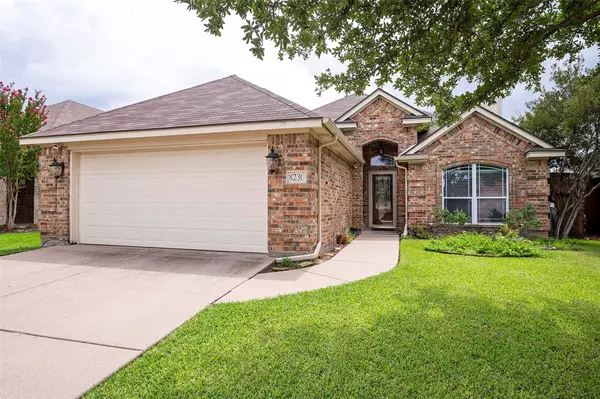For more information regarding the value of a property, please contact us for a free consultation.
Key Details
Property Type Single Family Home
Sub Type Single Family Residence
Listing Status Sold
Purchase Type For Sale
Square Footage 1,864 sqft
Price per Sqft $211
Subdivision Lakes Of River Trails Add
MLS Listing ID 20142336
Sold Date 12/22/22
Style Traditional
Bedrooms 4
Full Baths 2
HOA Fees $25/qua
HOA Y/N Mandatory
Year Built 2005
Annual Tax Amount $6,590
Lot Size 5,837 Sqft
Acres 0.134
Property Description
Bring you buyers to see this beautiful one-story with wide entry leading to spacious living, dining and kitchen area. 4th bedroom with French doors could be a large office, playroom, gym or second living space. Entertaining is a breeze with this inviting floor plan with cozy fireplace. Step outside and enjoy this beautiful fall weather on the large covered patio. Enjoy preparing meals in the kitchen equipped with ample cabinets and generous counter space and walk-in pantry. Relax in your primary suite with walk-in closet and ensuite bath with separate tub and spacious double sink vanity. Separate laundry with loads of storage. Nature lovers will enjoy the community lake, park, playground & private trails for biking, walking, or jogging. Convenient location with easy access to multiple highways, parks, shopping and dining. Highly rated Hurst-Euless-Bedford ISD. Clean and move-in ready! Security system. Sprinkler system. Roof 2020. Hotwater 2019.
Location
State TX
County Tarrant
Community Curbs, Greenbelt, Jogging Path/Bike Path, Lake, Park, Sidewalks
Direction From Trinity Blvd, North on Trinity Lakes Drive, East on Winter Falls Trail. Home is on the right.
Rooms
Dining Room 1
Interior
Interior Features Cable TV Available, Decorative Lighting, High Speed Internet Available, Open Floorplan, Pantry, Vaulted Ceiling(s), Walk-In Closet(s)
Heating Central, Electric
Cooling Central Air, Electric
Flooring Carpet, Ceramic Tile, Wood
Fireplaces Number 1
Fireplaces Type Wood Burning
Appliance Dishwasher, Disposal, Electric Range, Electric Water Heater, Microwave, Plumbed for Ice Maker
Heat Source Central, Electric
Laundry Electric Dryer Hookup, Utility Room, Full Size W/D Area
Exterior
Garage Spaces 2.0
Fence Privacy, Wood
Community Features Curbs, Greenbelt, Jogging Path/Bike Path, Lake, Park, Sidewalks
Utilities Available City Sewer, City Water, Curbs, Sidewalk
Roof Type Composition
Parking Type 2-Car Single Doors, Garage Door Opener, Garage Faces Front
Garage Yes
Building
Story One
Foundation Slab
Structure Type Brick
Schools
School District Hurst-Euless-Bedford Isd
Others
Restrictions Deed
Ownership See Offer Instructions
Financing Conventional
Special Listing Condition Survey Available
Read Less Info
Want to know what your home might be worth? Contact us for a FREE valuation!

Our team is ready to help you sell your home for the highest possible price ASAP

©2024 North Texas Real Estate Information Systems.
Bought with Adriana Fraire • Keller Williams Realty FtWorth
GET MORE INFORMATION




