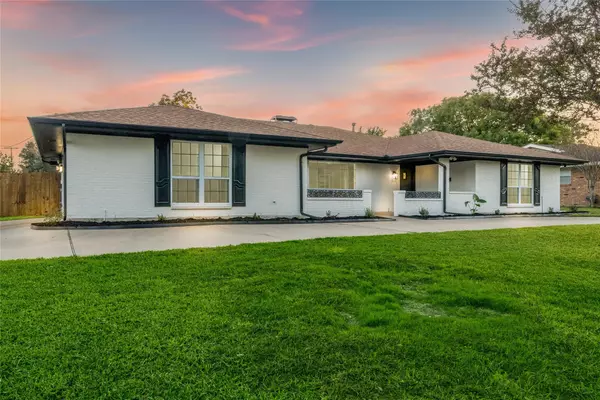For more information regarding the value of a property, please contact us for a free consultation.
Key Details
Property Type Single Family Home
Sub Type Single Family Residence
Listing Status Sold
Purchase Type For Sale
Square Footage 2,235 sqft
Price per Sqft $195
Subdivision South Hills Add
MLS Listing ID 20200930
Sold Date 12/22/22
Bedrooms 4
Full Baths 2
HOA Y/N None
Year Built 1967
Annual Tax Amount $7,101
Lot Size 0.264 Acres
Acres 0.264
Property Description
Look no further! This corner lot beauty is updated from inside out! Charming curb appeal that features a large circular driveway and side garage entry. Exterior has been freshly painted with masonry paint to look great for years to come! The interior of the house has been completely textured and painted with a beautiful open floor layout. Updated Low E windows. All new custom cabinets in kitchen and bathrooms with new quartz counter on all cabinetry. Kitchen has a beautiful island that oversees the living and dining area. Brand new SS appliances in kitchen. Master bedroom and bath are separated from the other rooms for privacy. All rooms have brand new carpets and lighting installed. The backyard is dreamy, oversized covered patio, with a newly replastered pool, hot tub and recently installed stained fence. The backyard also has a nice separate structure that has an oversized shed and a separate shower and bathroom perfect for pool parties. This home is a must see and rare opportunity.
Location
State TX
County Tarrant
Direction From I20 exit Trail lake Head south. Drive on Woodway and turn left on Fenton. Home will be on your right.
Rooms
Dining Room 1
Interior
Interior Features Built-in Features, Cable TV Available, Eat-in Kitchen, Flat Screen Wiring, Granite Counters, High Speed Internet Available, Kitchen Island, Open Floorplan, Vaulted Ceiling(s), Walk-In Closet(s)
Heating Central
Cooling Ceiling Fan(s), Central Air, Electric
Flooring Carpet, Laminate, Tile
Fireplaces Number 1
Fireplaces Type Gas Starter, Wood Burning
Appliance Dishwasher, Disposal, Gas Oven, Gas Range, Gas Water Heater, Microwave
Heat Source Central
Laundry Electric Dryer Hookup, Gas Dryer Hookup, Utility Room, Full Size W/D Area
Exterior
Exterior Feature Covered Deck, Covered Patio/Porch, Rain Gutters, Lighting
Garage Spaces 2.0
Fence Wood
Pool Gunite, Separate Spa/Hot Tub
Utilities Available City Sewer, City Water
Roof Type Composition
Parking Type 2-Car Single Doors, Circular Driveway, Driveway
Garage Yes
Private Pool 1
Building
Lot Description Corner Lot, Few Trees, Landscaped, Sprinkler System
Story One
Foundation Slab
Structure Type Brick
Schools
Elementary Schools Bruceshulk
School District Fort Worth Isd
Others
Ownership See Tax
Acceptable Financing Cash, Conventional, FHA, VA Loan
Listing Terms Cash, Conventional, FHA, VA Loan
Financing Cash
Read Less Info
Want to know what your home might be worth? Contact us for a FREE valuation!

Our team is ready to help you sell your home for the highest possible price ASAP

©2024 North Texas Real Estate Information Systems.
Bought with Kathy Dierker • BHHS Premier Properties
GET MORE INFORMATION




