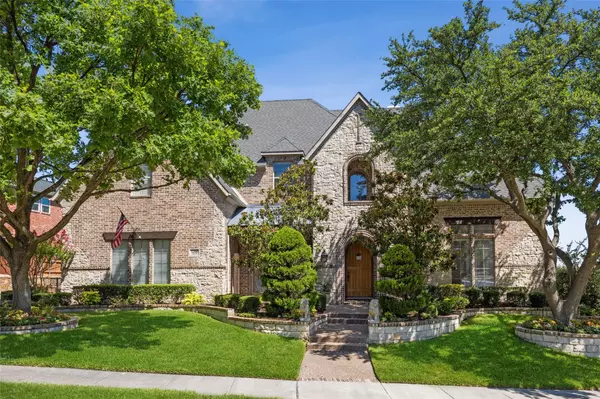For more information regarding the value of a property, please contact us for a free consultation.
Key Details
Property Type Single Family Home
Sub Type Single Family Residence
Listing Status Sold
Purchase Type For Sale
Square Footage 5,755 sqft
Price per Sqft $247
Subdivision The Lakes On Legacy Drive Ph Ii
MLS Listing ID 20074334
Sold Date 12/22/22
Style French,Traditional
Bedrooms 5
Full Baths 5
Half Baths 1
HOA Fees $151/ann
HOA Y/N Mandatory
Year Built 2001
Annual Tax Amount $19,164
Lot Size 0.330 Acres
Acres 0.33
Property Description
Beautiful updated home in the gated section of the Lakes on Legacy offering all the I wants! 5 Bedrooms (each w-it's own bath), Game Room, Media Room, Bonus Room (currently used as a Wine Room but could be a Fitness Room or storage area) Pool, Spa & so much more-the Utility Room even has a dog wash! Many updates including the Kitchen & Master Bathroom! Large scale rooms so nothing feels crowded w-plenty of space to entertain & spread out in! Chef's Kitchen is impressive w-Breakfast Bar, Island, lots of cabinets & 2 pantries! Primary Bedroom & Guest Suite on the 1st floor, 3 other secondary Bedrooms on the 2nd floor. Best of all, the outdoor areas are inviting featuring a Pebbletech Pool & Spa, outdoor fireplace & an outdoor Kit w-a built-in Grill & Refrigerator. And for your furry friends, there is even a pet run w-artificial grass! Large walk-in attic for storage! Lighting downstairs has been upgraded to energy saving LED. Split 3 car garage for convenience! New Roof!
Location
State TX
County Denton
Community Community Dock, Community Pool, Fishing, Gated, Greenbelt, Lake, Perimeter Fencing, Sidewalks
Direction From 121 Exit Legacy and go North to Frisco. Continue past Warren and Lakehill. Take next left on Longvue. Enter through gate (gate is open 7AM - 7PM, just pull up close and it will open automatically). Turn left on Touraine and right on Lorraine.
Rooms
Dining Room 2
Interior
Interior Features Built-in Wine Cooler, Cable TV Available, Cathedral Ceiling(s), Decorative Lighting, Flat Screen Wiring, Granite Counters, High Speed Internet Available, Kitchen Island, Open Floorplan, Sound System Wiring, Vaulted Ceiling(s), Walk-In Closet(s), Wet Bar
Heating Natural Gas
Cooling Ceiling Fan(s), Central Air, Zoned
Flooring Carpet, Ceramic Tile, Wood
Fireplaces Number 3
Fireplaces Type Decorative, Double Sided, Family Room, Gas, Gas Logs, Gas Starter, Library, Living Room, Wood Burning
Appliance Built-in Refrigerator, Dishwasher, Disposal, Gas Cooktop, Gas Water Heater, Microwave, Convection Oven, Double Oven, Plumbed For Gas in Kitchen, Plumbed for Ice Maker, Refrigerator, Warming Drawer
Heat Source Natural Gas
Laundry Electric Dryer Hookup, Utility Room, Full Size W/D Area, Washer Hookup
Exterior
Exterior Feature Attached Grill, Barbecue, Built-in Barbecue, Dog Run, Fire Pit, Gas Grill, Outdoor Grill, Outdoor Kitchen
Garage Spaces 3.0
Fence Wrought Iron
Pool Gunite, Heated, In Ground, Pool Sweep, Water Feature
Community Features Community Dock, Community Pool, Fishing, Gated, Greenbelt, Lake, Perimeter Fencing, Sidewalks
Utilities Available All Weather Road, Cable Available, City Sewer, City Water, Concrete, Curbs, Individual Gas Meter, Individual Water Meter, Sidewalk, Underground Utilities
Roof Type Composition
Parking Type Direct Access, Driveway, Garage, Garage Door Opener, Garage Faces Side
Garage Yes
Private Pool 1
Building
Lot Description Corner Lot, Cul-De-Sac, Few Trees, Interior Lot, Landscaped, Sprinkler System, Subdivision
Story Two
Foundation Slab
Structure Type Brick,Rock/Stone
Schools
School District Lewisville Isd
Others
Ownership See Agent
Acceptable Financing Cash, Conventional, FHA, VA Loan
Listing Terms Cash, Conventional, FHA, VA Loan
Financing Cash
Special Listing Condition Aerial Photo
Read Less Info
Want to know what your home might be worth? Contact us for a FREE valuation!

Our team is ready to help you sell your home for the highest possible price ASAP

©2024 North Texas Real Estate Information Systems.
Bought with Caralee Gurney • Coldwell Banker Apex, REALTORS
GET MORE INFORMATION




