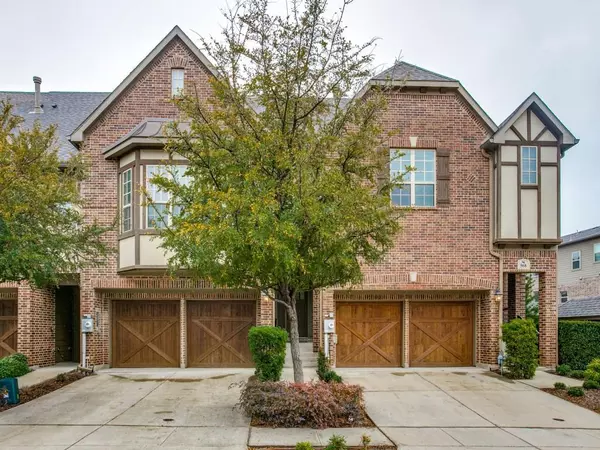For more information regarding the value of a property, please contact us for a free consultation.
Key Details
Property Type Townhouse
Sub Type Townhouse
Listing Status Sold
Purchase Type For Sale
Square Footage 2,644 sqft
Price per Sqft $175
Subdivision The Manors At Vista Ridge I Ad
MLS Listing ID 20202853
Sold Date 12/15/22
Style Split Level,Traditional
Bedrooms 3
Full Baths 3
HOA Fees $83
HOA Y/N Mandatory
Year Built 2014
Annual Tax Amount $8,393
Lot Size 1,960 Sqft
Acres 0.045
Property Description
Welcome to the Manors at Vista Ridge where you can obtain this tri level, updated home. The marble like flooring, and elegant staircase with hardwood floors are there to greet your guest with grace. Just a short flight downstairs is your entertainment room, or guest quarters as it is equipped with a full bathroom, kitchenette or bar, and full size laundry area. The garage and patio are also on this level. On the second level you will see the amazing kitchen with an island, granite countertops, stainless steel appliances, dining room, and living room, with a gas log fireplace that emits fire with just a flip of a switch, all flow with the rich chocolate hardwood floors. The space is completely open allowing for so much natural light. The two bedrooms and full bath are also tucked away on this level. As you make your way up to the third level, you can situate your office space on the mezzanine. The master retreat is too nice to describe. Come see for yourself and schedule a tour today!
Location
State TX
County Denton
Community Community Pool, Community Sprinkler, Gated, Sidewalks
Direction SH 121 exit north on MacArthur, turn right onto Vista Ridge Mall Dr, turn right onto Tudor Dr and into the Manors, turn left on Hampshire and property is on the right. Public parking is directly in front of the pool.
Rooms
Dining Room 1
Interior
Interior Features Built-in Features, Cable TV Available, Decorative Lighting, Double Vanity, Granite Counters, High Speed Internet Available, Kitchen Island, Open Floorplan, Pantry, Vaulted Ceiling(s), Walk-In Closet(s), Wet Bar
Heating Central
Cooling Central Air
Flooring Carpet, Tile, Wood
Fireplaces Number 2
Fireplaces Type Gas Logs, Glass Doors, Living Room, Master Bedroom
Appliance Dishwasher, Disposal, Gas Cooktop, Gas Oven, Gas Water Heater, Microwave, Plumbed For Gas in Kitchen
Heat Source Central
Laundry Electric Dryer Hookup, In Hall, Stacked W/D Area, Washer Hookup
Exterior
Exterior Feature Rain Gutters
Garage Spaces 2.0
Fence Fenced
Community Features Community Pool, Community Sprinkler, Gated, Sidewalks
Utilities Available City Sewer, City Water, Concrete, Individual Gas Meter, Individual Water Meter
Roof Type Composition
Parking Type 2-Car Double Doors, Additional Parking, Driveway, Epoxy Flooring, Garage Door Opener, Garage Faces Front, Gated
Garage Yes
Building
Lot Description Interior Lot, Sprinkler System
Story Three Or More
Foundation Slab
Structure Type Brick
Schools
Elementary Schools Rockbrook
School District Lewisville Isd
Others
Ownership Anthony Ross
Acceptable Financing Cash, Conventional, FHA, Texas Vet, VA Loan, Other
Listing Terms Cash, Conventional, FHA, Texas Vet, VA Loan, Other
Financing Conventional
Read Less Info
Want to know what your home might be worth? Contact us for a FREE valuation!

Our team is ready to help you sell your home for the highest possible price ASAP

©2024 North Texas Real Estate Information Systems.
Bought with Leston Eustache • Rogers Healy and Associates
GET MORE INFORMATION




