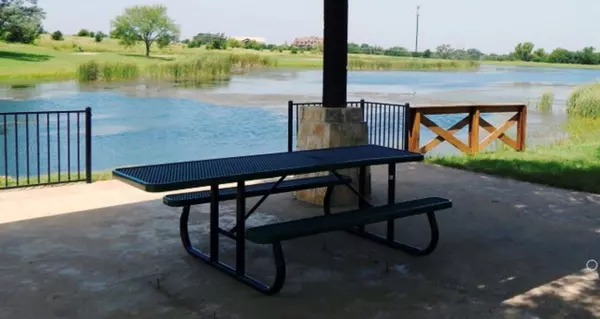For more information regarding the value of a property, please contact us for a free consultation.
Key Details
Property Type Single Family Home
Sub Type Single Family Residence
Listing Status Sold
Purchase Type For Sale
Square Footage 1,378 sqft
Price per Sqft $212
Subdivision Cross Oak Ranch Ph 2 Tr 1A
MLS Listing ID 20197469
Sold Date 12/15/22
Style Traditional
Bedrooms 3
Full Baths 2
HOA Fees $68/qua
HOA Y/N Mandatory
Year Built 2012
Annual Tax Amount $4,908
Lot Size 4,007 Sqft
Acres 0.092
Property Description
CROSS OAKS RANCH*1-STORY BEAUTY W-GREAT LOCATION*BRICK & STONE*KITCHEN FEATURES SS APPL, GRANITE COUNTERS, BRKFST BAR & ISLAND W-STORAGE*HARDWARE & PAPER-LINED DARK STAINED CABINETRY*ELECTRIC DROP-IN-RANGE*OPEN FLOOR PLAN, KITCHEN OPEN TO FAMILY RM*LIVING W-ENG HARDWOOD FLOORING, C-FAN & 3 WINDOWS ALLOW NATURAL LIGHT*MAIN BED HAS CARPET FLOORING, C-FAN, BATH W-SEPARATE SHOWER, GARDEN TUB, FROSTED GLASS, 2 SINKS, CORIAN COUNTERS, TILE FLOOR, LINEN CLOSET & WALK-IN CLOSET THAT IS VERY ORGANIZED*T*ALL SINKS HAVE PROTECTIVE WATERPROOF TRAY UNDERNEATH IN CASE OF FUTURE LEAKS*TILE ENTRY & COAT CLOSET*NICE GUEST BATH W-SHOWER-TUB COMBO & CORIAN COUNTERS*BEDRM 2 USED AS OFFICE W-DESK*ROOF REPLACED 2015*VIVANT SECURITY SYSTEM CONVEYS*SELLER INSTALLED ROCK WALL, FLAGSTONE & MONDO MOSS IN PRIVATE BACKYARD*LOVELY LANDSCAPING*PRODUCING PEACH TREE & JAPANESE PLUM*ENTIRE YARD IRRIGATED W-AUTO SPRINKLER SYSTEM*SECURITY CAMERAS CONVEY*OPEN PATIO*RECENTLY HIRED ARBORIST TO TRIM TREES AWAY FROM ROOF
Location
State TX
County Denton
Community Club House, Community Pool, Park, Playground
Direction HWY 380 to 720 (S) to Remington Dr (W & N) to Dodge St (N) to Sundance Trail (W) Right side of street. *ALL ELECTRIC HOME*FRIDGE, WASHER & DRYER CONVEYS*2 CAR REAR ENTRY GARAGE W-ALLEY ACCESS*SINGLE DOOR & OPENER*ATTIC ACCESS W-PULL DOWN LADDER*BUILT BY LENNAR*FLOOR PLAN AVAILABLE*
Rooms
Dining Room 1
Interior
Interior Features Cable TV Available, Eat-in Kitchen, Flat Screen Wiring, High Speed Internet Available, Kitchen Island, Pantry, Walk-In Closet(s)
Heating Central, Electric
Cooling Ceiling Fan(s), Central Air, Electric
Flooring Carpet, Ceramic Tile, Wood
Appliance Dishwasher, Disposal, Electric Range, Microwave, Vented Exhaust Fan
Heat Source Central, Electric
Laundry Electric Dryer Hookup, In Kitchen, Full Size W/D Area, Washer Hookup
Exterior
Exterior Feature Rain Gutters
Garage Spaces 2.0
Fence Wood
Community Features Club House, Community Pool, Park, Playground
Utilities Available City Sewer, City Water, Curbs, Sidewalk, Underground Utilities
Roof Type Composition
Parking Type 2-Car Single Doors, Driveway, Garage, Garage Door Opener, Garage Faces Rear, Inside Entrance, Kitchen Level
Garage Yes
Building
Lot Description Few Trees, Interior Lot, Landscaped, Subdivision
Story One
Foundation Slab
Structure Type Brick,Rock/Stone
Schools
Elementary Schools Cross Oaks
School District Denton Isd
Others
Restrictions Deed
Ownership SHARI ADKINS
Acceptable Financing Cash, Conventional, FHA, VA Loan
Listing Terms Cash, Conventional, FHA, VA Loan
Financing Conventional
Special Listing Condition Survey Available
Read Less Info
Want to know what your home might be worth? Contact us for a FREE valuation!

Our team is ready to help you sell your home for the highest possible price ASAP

©2024 North Texas Real Estate Information Systems.
Bought with Austen White • Keller Williams Realty Allen
GET MORE INFORMATION




