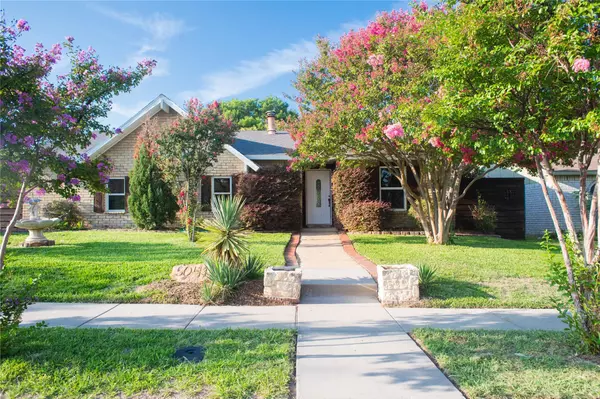For more information regarding the value of a property, please contact us for a free consultation.
Key Details
Property Type Single Family Home
Sub Type Single Family Residence
Listing Status Sold
Purchase Type For Sale
Square Footage 1,480 sqft
Price per Sqft $236
Subdivision Colony 12
MLS Listing ID 20169615
Sold Date 12/12/22
Style Ranch
Bedrooms 3
Full Baths 2
HOA Y/N None
Year Built 1977
Annual Tax Amount $4,356
Lot Size 6,838 Sqft
Acres 0.157
Property Description
Gorgeous 3 Bed, 2 Bath home conveniently located in The Colony and move-in ready!! Great curb appeal. The interior features tons of natural light.
Hardwood floors were just refinished in 2021. Recently replaced garage door and motor-opener and HVAC system in 2022! Fresh paint throughout, fresh carpet, and updated ceiling fans in all bedrooms. Kitchen features granite countertops & stainless steel appliances. Large master suite with walk-in closet. Huge backyard with full privacy Cedar fence and a beautiful rolling gate as well as two access gates. Location, Location! Amazing location just minutes from Lake Lewisville, Grandscape, Top Golf, Five Star Complex, Hawaiian Falls, Nebraska Furniture Mart, Legacy West!! The Colony Police Department, City Hall, and schools are all located within walking distance. Quick access to Hwy 121 & DNT.
Location
State TX
County Denton
Direction From 121- Sam Rayburn Tollway exit toward Plano Pkwy, Paige Rd. Turn north onto Plano Pkwy. Continue on Paige Rd. Turn left onto Nash Dr. Then turn right on John Yates Dr. Turn left on Ashlock Dr. Destination is on your right.
Rooms
Dining Room 1
Interior
Interior Features Granite Counters, Vaulted Ceiling(s), Wired for Data
Heating Central, Electric
Cooling Ceiling Fan(s), Central Air, Electric
Flooring Carpet, Hardwood, Tile
Fireplaces Number 1
Fireplaces Type Stone, Wood Burning
Appliance Dishwasher, Electric Range, Refrigerator, Vented Exhaust Fan
Heat Source Central, Electric
Laundry In Garage
Exterior
Garage Spaces 2.0
Fence Gate, Privacy, Wood
Utilities Available City Sewer, City Water, Individual Gas Meter, Individual Water Meter
Roof Type Composition
Parking Type 2-Car Single Doors
Garage Yes
Building
Story One
Foundation Slab
Structure Type Brick,Siding
Schools
Elementary Schools Peters Colony
School District Lewisville Isd
Others
Ownership See Agent
Acceptable Financing Cash, Conventional, FHA, VA Loan
Listing Terms Cash, Conventional, FHA, VA Loan
Financing FHA 203(b)
Read Less Info
Want to know what your home might be worth? Contact us for a FREE valuation!

Our team is ready to help you sell your home for the highest possible price ASAP

©2024 North Texas Real Estate Information Systems.
Bought with Valencia Gibson • EXP REALTY
GET MORE INFORMATION




