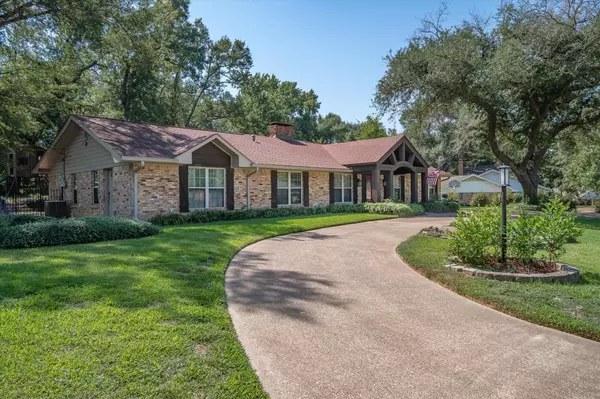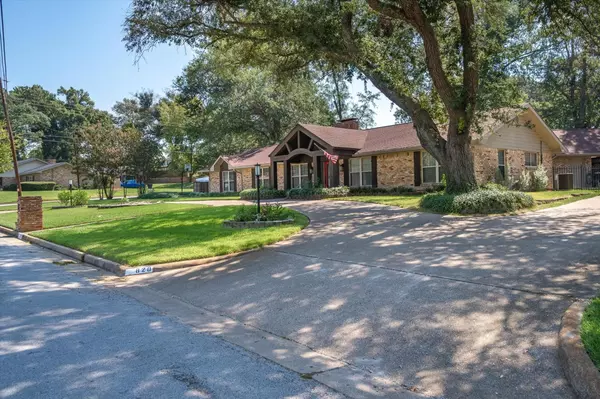For more information regarding the value of a property, please contact us for a free consultation.
Key Details
Property Type Single Family Home
Sub Type Single Family Residence
Listing Status Sold
Purchase Type For Sale
Square Footage 4,163 sqft
Price per Sqft $127
Subdivision Idlewilde
MLS Listing ID 20170142
Sold Date 12/07/22
Style Traditional
Bedrooms 5
Full Baths 3
HOA Y/N None
Year Built 1964
Lot Size 0.510 Acres
Acres 0.51
Property Description
Incredible, spacious home on gorgeous corner lot in highly desired Idlewilde! Pretty landscaping & mature trees w circle drive beckon you in. At 4163 sf, this home is an entertainer's dream w ample room to host family & friends. The huge living area w brick fireplace opens to the dreamy, recently remodeled kitchen & breakfast bar. The dining room windows provide lots of natural light. Large butler's pantry & bonus pantry complete w fridge & freezer! The multi-purpose game room is perfect for hosting gatherings. Oversized laundry room w sink & custom folding table. Entire in-law suite w separate entrance & parking! The owner's retreat boasts sitting area, large jetted tub, oversized walk-in shower, & separate walk-in closets w built-ins. Nicely apportioned secondary bedrooms & updated secondary full baths. Enjoy the beautiful backyard year round from the enclosed all weather room & covered back patio. The backyard smoker cooks up to 10 briskets at once! 2 car garage w attic access!
Location
State TX
County Smith
Community Community Pool
Direction Directions From Loop 323, South on Richmond Rd, Right on Barclay Dr to home on corner of Barclay and Richmond.
Rooms
Dining Room 1
Interior
Interior Features Built-in Features, Cable TV Available, Decorative Lighting, Double Vanity, Pantry, Vaulted Ceiling(s), Walk-In Closet(s)
Heating Central, Natural Gas
Cooling Ceiling Fan(s), Central Air, Electric
Flooring Carpet, Ceramic Tile, Luxury Vinyl Plank
Fireplaces Number 1
Fireplaces Type Gas Starter, Wood Burning
Appliance Dishwasher, Disposal, Gas Range, Microwave, Vented Exhaust Fan
Heat Source Central, Natural Gas
Laundry Utility Room, Full Size W/D Area
Exterior
Exterior Feature Built-in Barbecue, Covered Patio/Porch, Rain Gutters, Other
Garage Spaces 2.0
Fence Metal
Community Features Community Pool
Utilities Available City Sewer, City Water
Roof Type Composition
Parking Type 2-Car Single Doors, Circular Driveway, Drive Through, Garage Door Opener, Side By Side
Garage Yes
Building
Lot Description Corner Lot, Few Trees, Landscaped, Sprinkler System, Subdivision
Story One
Foundation Slab
Structure Type Brick
Schools
School District Tyler Isd
Others
Restrictions Other
Ownership See Agent
Acceptable Financing Cash, Conventional, FHA, VA Loan
Listing Terms Cash, Conventional, FHA, VA Loan
Financing VA
Special Listing Condition Survey Available
Read Less Info
Want to know what your home might be worth? Contact us for a FREE valuation!

Our team is ready to help you sell your home for the highest possible price ASAP

©2024 North Texas Real Estate Information Systems.
Bought with Non-Mls Member • NON MLS
GET MORE INFORMATION




