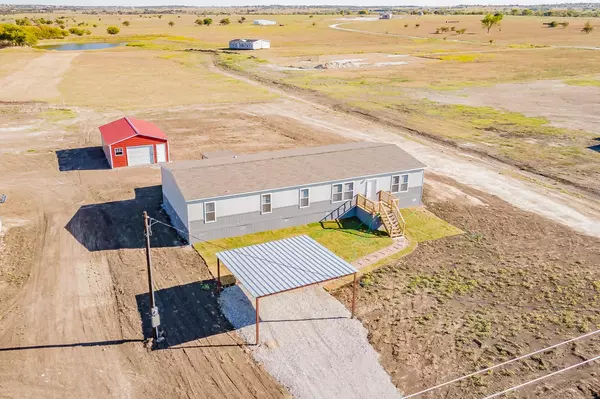For more information regarding the value of a property, please contact us for a free consultation.
Key Details
Property Type Manufactured Home
Sub Type Manufactured Home
Listing Status Sold
Purchase Type For Sale
Square Footage 2,062 sqft
Price per Sqft $135
Subdivision Ranch Hill Estates
MLS Listing ID 20181102
Sold Date 12/01/22
Bedrooms 4
Full Baths 2
HOA Y/N None
Year Built 2022
Lot Size 1.000 Acres
Acres 1.0
Property Description
*Sellers Concession available, contact listing agent for details* Imagine a peaceful drive home through the country, pulling up in your driveway and parking under your large 21'x20' carport, stepping out and walking up your personal decorative walkway so you don't step on the fresh sod that has just been laid. You walk up onto you 8'x8' wood deck, unlock the door and step into a brand new beautiful open concept home. The kitchen comes with refrigerator, dishwasher, and range, upgraded quartz counter tops will be a favorite along with the large island and large walk in pantry. The home has a large living room for entertaining and a family room. There are four generous sized bedrooms and 2 bath rooms. The master bathroom has a HUGE walk in closet! Walking out on to your 10'x10' back deck, you can walk out to you new installed 20'x30' shop with roll up door on a foundation.
Information deemed reliable, however, Buyer and buyers agent are responsible for verify any and all information.
Location
State TX
County Wise
Direction From Decatur head N on FM 51 turn left on FM 455 and then right on County Road 2937. Ranch Hill Estates is on the right side. 630 County Road 2937 is lot 9.
Rooms
Dining Room 1
Interior
Interior Features Kitchen Island, Open Floorplan, Pantry, Walk-In Closet(s), Other
Heating Central
Cooling Central Air
Flooring Laminate
Appliance Dishwasher, Electric Range, Electric Water Heater, Refrigerator
Heat Source Central
Laundry Full Size W/D Area
Exterior
Carport Spaces 2
Utilities Available Aerobic Septic, Co-op Water
Roof Type Asphalt
Parking Type Carport
Garage No
Building
Lot Description Acreage, Interior Lot
Story One
Foundation Pillar/Post/Pier
Structure Type Fiber Cement
Schools
Elementary Schools Slidell
School District Slidell Isd
Others
Ownership Top Notch Homes, LLC
Acceptable Financing Cash, Conventional, FHA, USDA Loan, VA Loan
Listing Terms Cash, Conventional, FHA, USDA Loan, VA Loan
Financing FHA
Special Listing Condition Aerial Photo
Read Less Info
Want to know what your home might be worth? Contact us for a FREE valuation!

Our team is ready to help you sell your home for the highest possible price ASAP

©2024 North Texas Real Estate Information Systems.
Bought with Kelly Stancil • Fathom Realty, LLC
GET MORE INFORMATION




