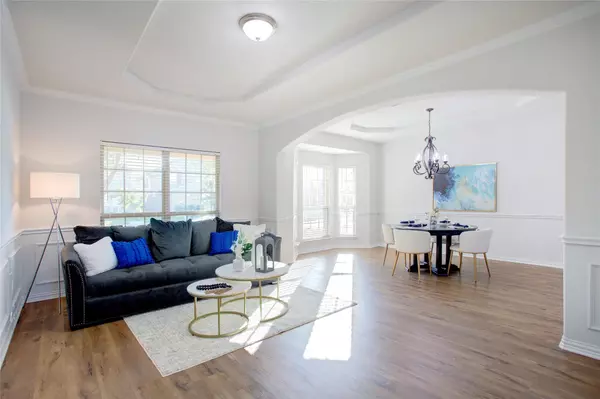For more information regarding the value of a property, please contact us for a free consultation.
Key Details
Property Type Single Family Home
Sub Type Single Family Residence
Listing Status Sold
Purchase Type For Sale
Square Footage 4,284 sqft
Price per Sqft $151
Subdivision Mira Lagos D 1
MLS Listing ID 20100687
Sold Date 12/02/22
Style Contemporary/Modern
Bedrooms 5
Full Baths 4
HOA Fees $48/ann
HOA Y/N Mandatory
Year Built 2014
Annual Tax Amount $11,738
Lot Size 8,232 Sqft
Acres 0.189
Property Description
It’s Even Better! This MIRA LAGOS DUAL PRIMARY BEDROOM SUITES has 5 bedrooms and 4 bathrooms. WHOLE HOME Professionally painted in Sept including kitchen cabinets with new backsplash. This home now sings 'I'm Home!' Garage floor epoxied for a lustrous car home. July new carpet and scratch resistant LVP installed. This beautiful custom home built by First Texas Homes in Mira Lagos master planned community neighboring Joe Pool Lake. Shaded front porch, lush landscape and a peaceful backyard setting. Foyer features soaring ceilings with a sitting room and formal dining on the left while laundry and garage are on the right. Ahead, floor to ceiling stone fireplace merge smoothly into the open, gourmet kitchen, with breakfast nook, ample granite counter space, abundant custom cabinetry, gas cooktop, walk in pantry and lovely kitchen island. View floorplan in photos. Mansfield ISD. Mira Lagos includes 3 pools, gym, playground, walking trails, and beautiful pond.
Location
State TX
County Tarrant
Community Club House, Community Pool, Curbs, Fishing, Fitness Center, Greenbelt, Jogging Path/Bike Path, Playground
Direction To visit Mira Lagos from I-20, exit Great Southwest Parkway. Travel South to Lake Ridge Parkway. Proceed on Lake Ridge and then turn right on England Parkway. From Highway 360, drive South and exit East on Broad Street. Continue past Day Mar Road to England Parkway. Best to use GPS.
Rooms
Dining Room 2
Interior
Interior Features Cable TV Available, Decorative Lighting, Eat-in Kitchen, Granite Counters, High Speed Internet Available, Kitchen Island, Open Floorplan, Pantry, Vaulted Ceiling(s), Walk-In Closet(s)
Heating Central, Natural Gas
Cooling Ceiling Fan(s), Electric, Zoned
Flooring Carpet, Ceramic Tile, Luxury Vinyl Plank
Fireplaces Number 1
Fireplaces Type Gas Starter, Living Room, Stone, Wood Burning
Appliance Dishwasher, Disposal, Electric Oven, Gas Cooktop, Plumbed For Gas in Kitchen
Heat Source Central, Natural Gas
Laundry Electric Dryer Hookup, Utility Room, Full Size W/D Area, Washer Hookup
Exterior
Exterior Feature Covered Patio/Porch
Garage Spaces 2.0
Fence Back Yard
Community Features Club House, Community Pool, Curbs, Fishing, Fitness Center, Greenbelt, Jogging Path/Bike Path, Playground
Utilities Available City Sewer, City Water, Concrete, Curbs
Roof Type Composition
Parking Type 2-Car Single Doors, Epoxy Flooring, Garage Door Opener, Garage Faces Front, Inside Entrance
Garage Yes
Building
Lot Description Few Trees, Interior Lot, Landscaped, Sprinkler System, Subdivision
Story Two
Foundation Slab
Structure Type Brick
Schools
School District Mansfield Isd
Others
Ownership See Tax Rolls
Acceptable Financing Cash, Conventional, VA Loan
Listing Terms Cash, Conventional, VA Loan
Financing Conventional
Read Less Info
Want to know what your home might be worth? Contact us for a FREE valuation!

Our team is ready to help you sell your home for the highest possible price ASAP

©2024 North Texas Real Estate Information Systems.
Bought with Thinh Tran • Fathom Realty
GET MORE INFORMATION




