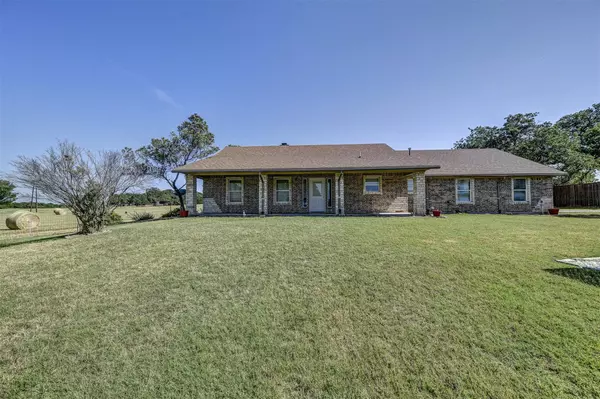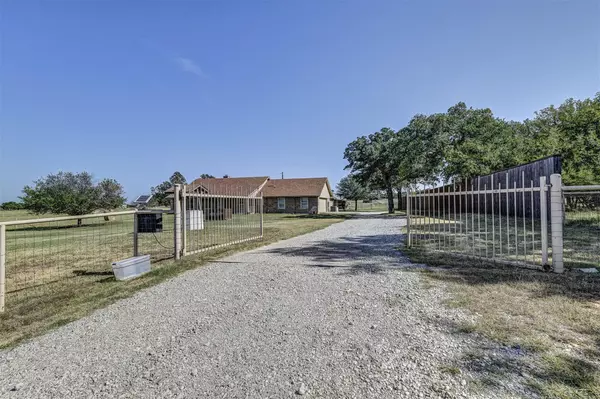For more information regarding the value of a property, please contact us for a free consultation.
Key Details
Property Type Single Family Home
Sub Type Single Family Residence
Listing Status Sold
Purchase Type For Sale
Square Footage 1,741 sqft
Price per Sqft $354
MLS Listing ID 20106600
Sold Date 12/01/22
Style Ranch,Other
Bedrooms 3
Full Baths 2
HOA Y/N None
Year Built 2005
Annual Tax Amount $3,705
Lot Size 10.010 Acres
Acres 10.01
Property Description
BACK ON MARKET - Buyer's contingency fell through. This property is set up and ready to go for horses, 10.01 acres of sandy loam, improved hay field and fully fenced. The barn is a show stopper with 3-12x12 stalls, 1-12x18 foaling stall and an attached run, tack room, office-workshop with AC, and a 36x36 concrete area for hay storage. No more dragging water hoses out, the 36x78 barn and back loafing shed both have their own water hydrants. Charming ranch style home, 3 bedrooms, 2 bathrooms, open concept, split bedroom floor plan with a large master suite, access to back patio from master and back bedroom. Living area stuns with a beautiful wood burning fire place. Garage is temperature regulated with a split unit. Home offers a back up generator system. Front porch you can see all the wildlife in the beautiful Wise county evenings or enjoy the very well maintained Koi pond from the back porch.
Location
State TX
County Wise
Direction US-287 N US 81 N via ramp to left to Decatur-Bridgeport. Turn left to stay on TX 114 West, turn right onto deep creek, turn left onto Pavillard Rd. Arrive at 312 County Road 4460 Decatur, Texas 76234. Address is GPS friendly.
Rooms
Dining Room 1
Interior
Interior Features Kitchen Island, Open Floorplan, Pantry, Vaulted Ceiling(s), Walk-In Closet(s)
Heating Central, Electric, Fireplace(s)
Cooling Central Air, Electric, Wall Unit(s)
Flooring Carpet, Ceramic Tile, Laminate
Fireplaces Number 1
Fireplaces Type Brick, Wood Burning
Equipment Generator, Negotiable, Satellite Dish
Appliance Dishwasher, Disposal, Gas Range, Microwave, Convection Oven
Heat Source Central, Electric, Fireplace(s)
Laundry Electric Dryer Hookup, Utility Room, Washer Hookup
Exterior
Exterior Feature Covered Patio/Porch, Rain Gutters, Stable/Barn
Garage Spaces 1.0
Fence Cross Fenced, Gate, Pipe, Wire
Utilities Available Aerobic Septic, Asphalt, Propane, Septic, Well
Roof Type Composition,Shingle
Parking Type Driveway, Electric Gate, Garage, Garage Door Opener, Garage Faces Side, Heated Garage, See Remarks, Workshop in Garage
Garage Yes
Building
Lot Description Acreage, Agricultural, Pasture, Tank/ Pond, Undivided
Story One
Foundation Pillar/Post/Pier
Structure Type Brick,Other
Schools
School District Boyd Isd
Others
Restrictions Deed
Ownership Levenson
Acceptable Financing Cash, Conventional, VA Loan
Listing Terms Cash, Conventional, VA Loan
Financing Conventional
Special Listing Condition Aerial Photo, Survey Available
Read Less Info
Want to know what your home might be worth? Contact us for a FREE valuation!

Our team is ready to help you sell your home for the highest possible price ASAP

©2024 North Texas Real Estate Information Systems.
Bought with Starla Karlis • Better Homes & Gardens, Winans
GET MORE INFORMATION




