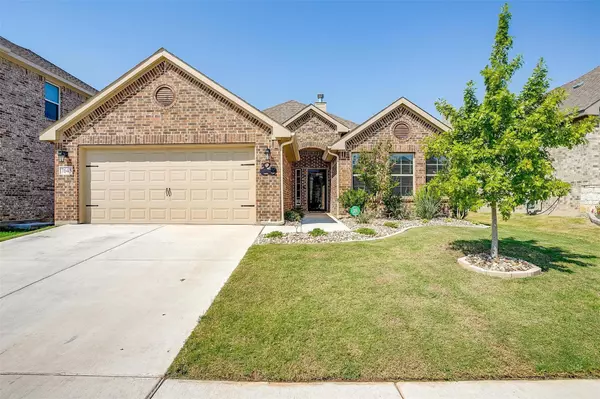For more information regarding the value of a property, please contact us for a free consultation.
Key Details
Property Type Single Family Home
Sub Type Single Family Residence
Listing Status Sold
Purchase Type For Sale
Square Footage 1,716 sqft
Price per Sqft $212
Subdivision Innisbrook Place
MLS Listing ID 20158761
Sold Date 11/15/22
Style Traditional
Bedrooms 3
Full Baths 2
HOA Fees $29/ann
HOA Y/N Mandatory
Year Built 2019
Lot Size 5,445 Sqft
Acres 0.125
Property Description
Built in 2019 and nestled in the beautiful tight knit community of Innisbrook Place, this pristine home features 3 bedrooms, 2 bathrooms and a study with several upgrades. The vaulted ceilings and open concept layout make it light filled and airy. The eat in kitchen features a large island, subway tile back splash, natural stone quartz countertops, and stainless steel appliances including the refrigerator which will convey with the home. Some of the recent high quality updates include: custom stone surrounding the fireplace, updated light fixtures, floor to ceiling subway tile in the secondary bathroom, and a board and batten accent wall in the office. Enjoy your own personal oasis in the backyard from the covered patio and watch the sun set from the above ground pool and the newly built deck. Low maintenance rock and stone landscaping and a shed in the back for an added bonus! Just minutes away from Eagle Mountain Lake and and an easy commute to Downtown Fort Worth.
Location
State TX
County Tarrant
Direction From Jim Wright Fwy exit Azle Ave. Go Right on Azle Ave. to Boat Club Rd. Turn Right onto Wj Boaz Rd. Pass Innisbrook Lane and take a left to Bellingham Road. Home will be on your left.
Rooms
Dining Room 1
Interior
Interior Features Cable TV Available, Decorative Lighting, Eat-in Kitchen, High Speed Internet Available, Vaulted Ceiling(s)
Heating Central, Electric, Heat Pump
Cooling Central Air, Electric
Flooring Carpet, Hardwood, Tile
Fireplaces Number 1
Fireplaces Type Family Room, Wood Burning
Appliance Dishwasher, Disposal, Electric Cooktop, Electric Oven, Microwave, Plumbed For Gas in Kitchen, Refrigerator
Heat Source Central, Electric, Heat Pump
Laundry Utility Room, Full Size W/D Area, Stacked W/D Area
Exterior
Exterior Feature Covered Patio/Porch, Rain Gutters
Garage Spaces 2.0
Fence Wood
Pool Above Ground
Utilities Available City Sewer, City Water, Curbs, Sidewalk
Roof Type Composition
Parking Type Driveway, Garage, On Street
Garage Yes
Private Pool 1
Building
Lot Description Interior Lot, Landscaped, Sprinkler System, Subdivision
Story One
Foundation Slab
Structure Type Brick,Rock/Stone
Schools
School District Eagle Mt-Saginaw Isd
Others
Restrictions Unknown Encumbrance(s)
Ownership Lang
Acceptable Financing Cash, Conventional, FHA, VA Loan
Listing Terms Cash, Conventional, FHA, VA Loan
Financing Conventional
Special Listing Condition Other
Read Less Info
Want to know what your home might be worth? Contact us for a FREE valuation!

Our team is ready to help you sell your home for the highest possible price ASAP

©2024 North Texas Real Estate Information Systems.
Bought with Lacey Cavner • At Properties Christie's Int'l
GET MORE INFORMATION




