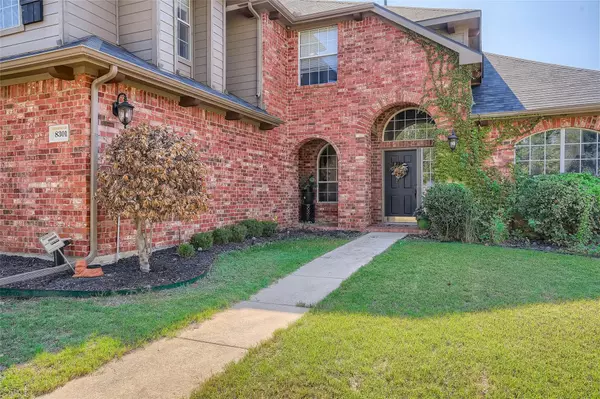For more information regarding the value of a property, please contact us for a free consultation.
Key Details
Property Type Single Family Home
Sub Type Single Family Residence
Listing Status Sold
Purchase Type For Sale
Square Footage 3,544 sqft
Price per Sqft $140
Subdivision Park Glen Add
MLS Listing ID 20159647
Sold Date 11/14/22
Style Traditional
Bedrooms 5
Full Baths 3
Half Baths 1
HOA Fees $5/ann
HOA Y/N Mandatory
Year Built 1998
Annual Tax Amount $10,498
Lot Size 0.262 Acres
Acres 0.262
Property Description
Nestled on a large quarter acre cul-de-sac lot with 3600 sqft of gorgeous living space including 23 ft foyer, custom window treatments and many remodels! Gorgeous curb appeal and pristine interiors welcome you home to a gorgeous two story foyer, impressive spiral staircase and brand new hardwood flooring throughout. The kitchen features a buffet style island is loaded with upgrades including a new dishwasher and disposal. This bright wide open floor plan comes with 3 upstairs bedrooms and a full upstairs living space all with brand new carpet. The primary suite is impressive with its own private exit to the backyard and patio, while the ensuite features a new custom tile shower and freestanding tub. A 2nd main floor bedroom with full ensuite bath The backyard fire pit is perfect for cozy evenings while the patio has custom lights and is a great place to end the day. The neighborhood is close to everything while feeling like you are in the middle of nature.
Location
State TX
County Tarrant
Community Curbs, Greenbelt, Jogging Path/Bike Path, Park, Sidewalks
Direction Heading north on US-377 N, using the left 2 lanes to turn left onto N Tarrant Pkwy. Turn left onto Park Vista Blvd. Turn right onto Ash River Rd. Turn right onto Ash River Ct. The home will be on the left.
Rooms
Dining Room 2
Interior
Interior Features Built-in Features, Cable TV Available, Double Vanity, Eat-in Kitchen, Kitchen Island, Loft, Open Floorplan, Pantry, Vaulted Ceiling(s), Walk-In Closet(s)
Heating Central
Cooling Ceiling Fan(s), Central Air
Flooring Carpet, Ceramic Tile, Wood
Fireplaces Number 1
Fireplaces Type Living Room
Appliance Built-in Gas Range, Dishwasher, Disposal, Gas Cooktop, Microwave, Plumbed For Gas in Kitchen, Vented Exhaust Fan
Heat Source Central
Laundry Full Size W/D Area, On Site
Exterior
Exterior Feature Rain Gutters, Private Entrance, Private Yard
Garage Spaces 2.0
Fence Back Yard, Fenced, Wood
Community Features Curbs, Greenbelt, Jogging Path/Bike Path, Park, Sidewalks
Utilities Available Cable Available, City Sewer, City Water
Roof Type Composition
Parking Type 2-Car Double Doors, Driveway, Garage, Garage Door Opener, Garage Faces Side
Garage Yes
Building
Lot Description Landscaped, Level
Story Two
Foundation Slab
Structure Type Brick,Frame,Siding
Schools
School District Keller Isd
Others
Restrictions Deed
Ownership Ian Luker, Johanna Hayden
Acceptable Financing Cash, Conventional, FHA, VA Loan
Listing Terms Cash, Conventional, FHA, VA Loan
Financing VA
Special Listing Condition Deed Restrictions, Survey Available
Read Less Info
Want to know what your home might be worth? Contact us for a FREE valuation!

Our team is ready to help you sell your home for the highest possible price ASAP

©2024 North Texas Real Estate Information Systems.
Bought with Janice Warman • Coldwell Banker Apex, REALTORS
GET MORE INFORMATION




